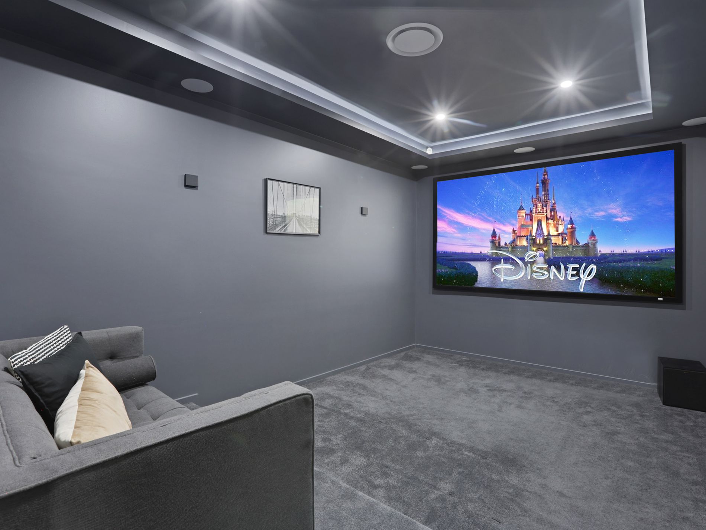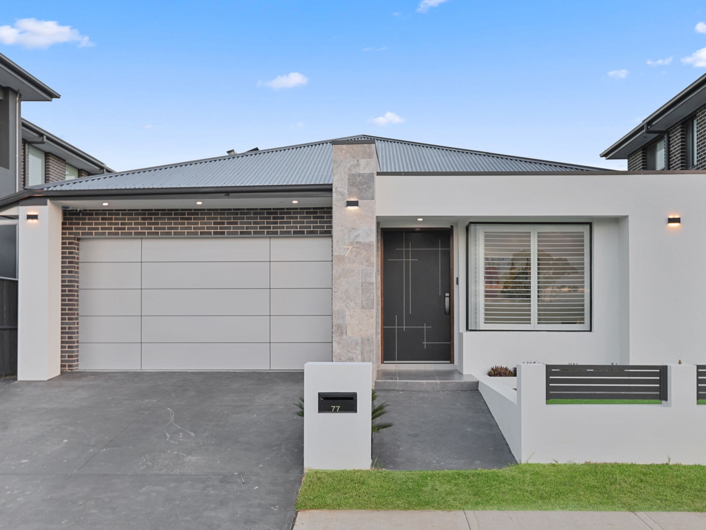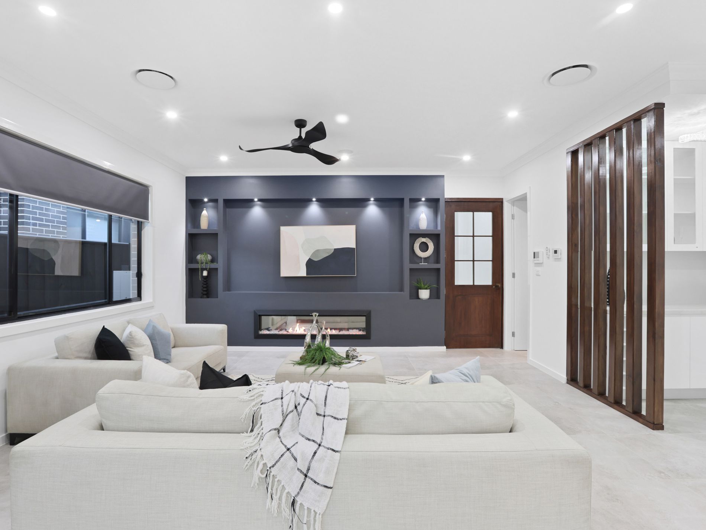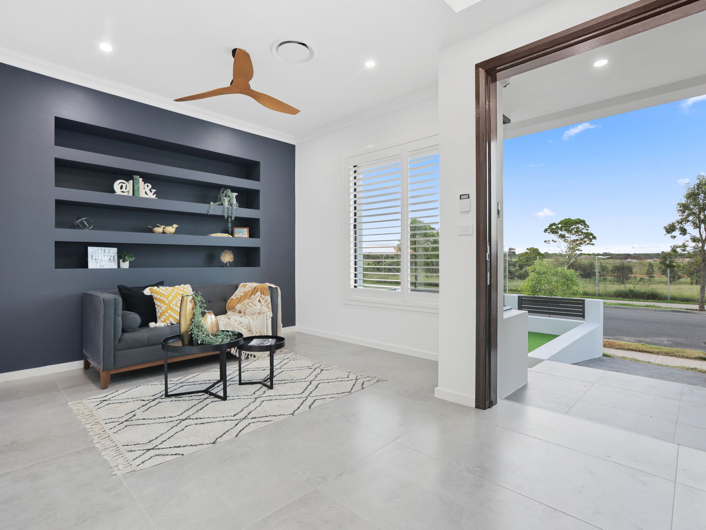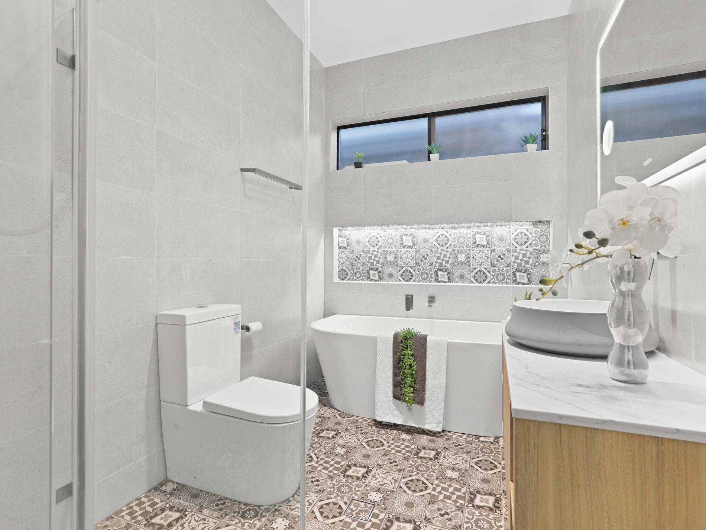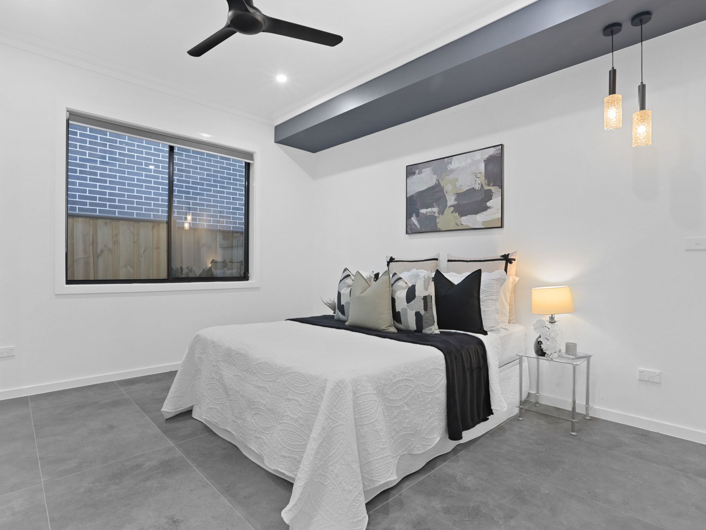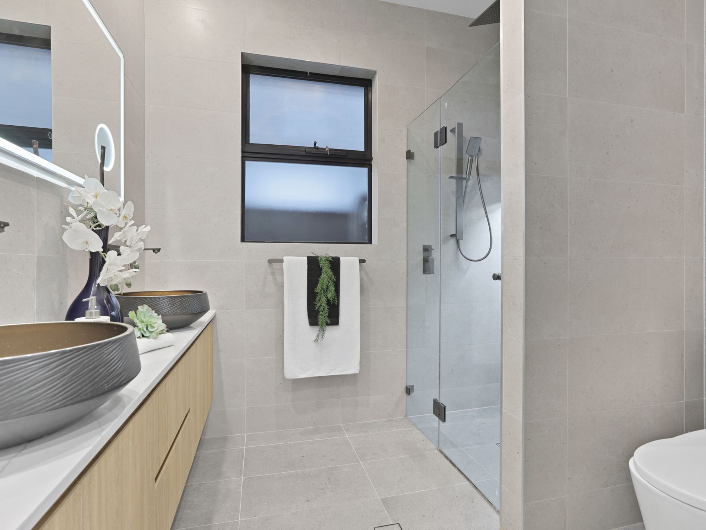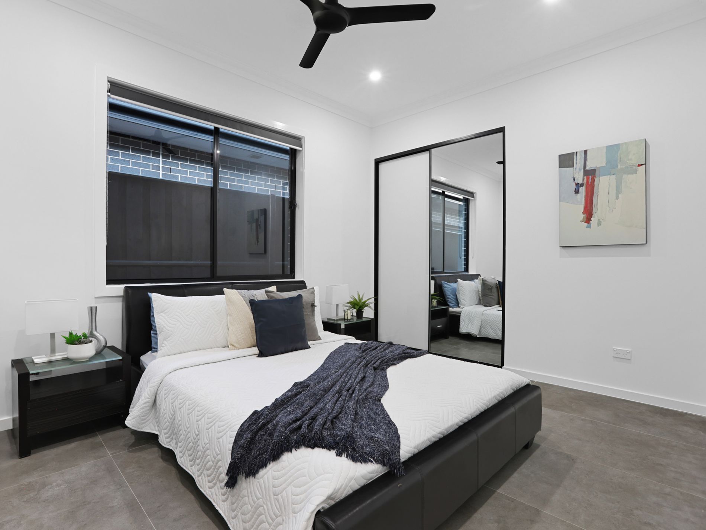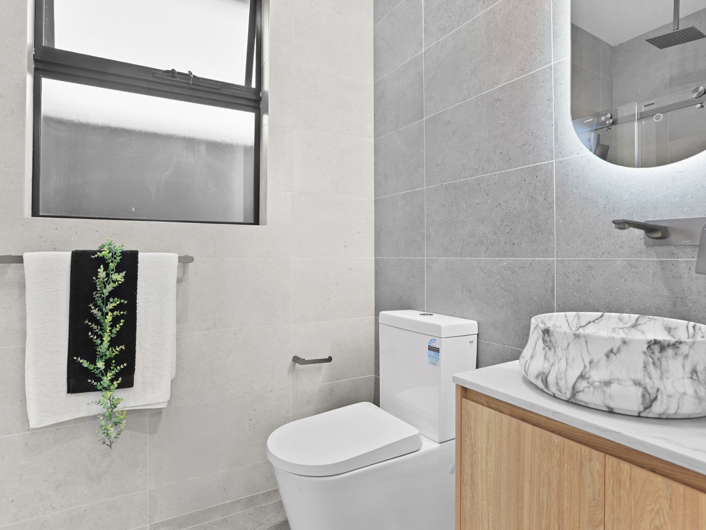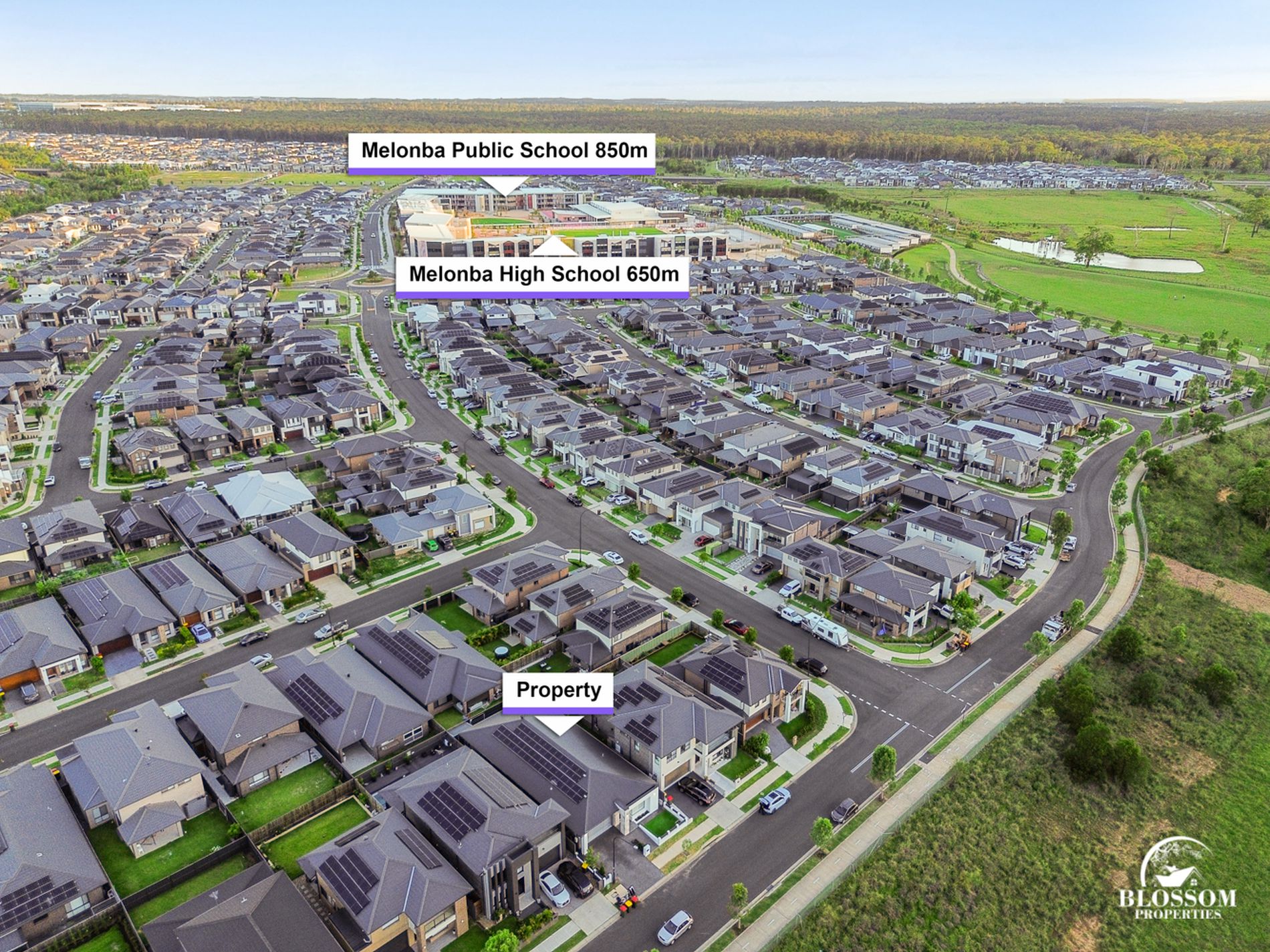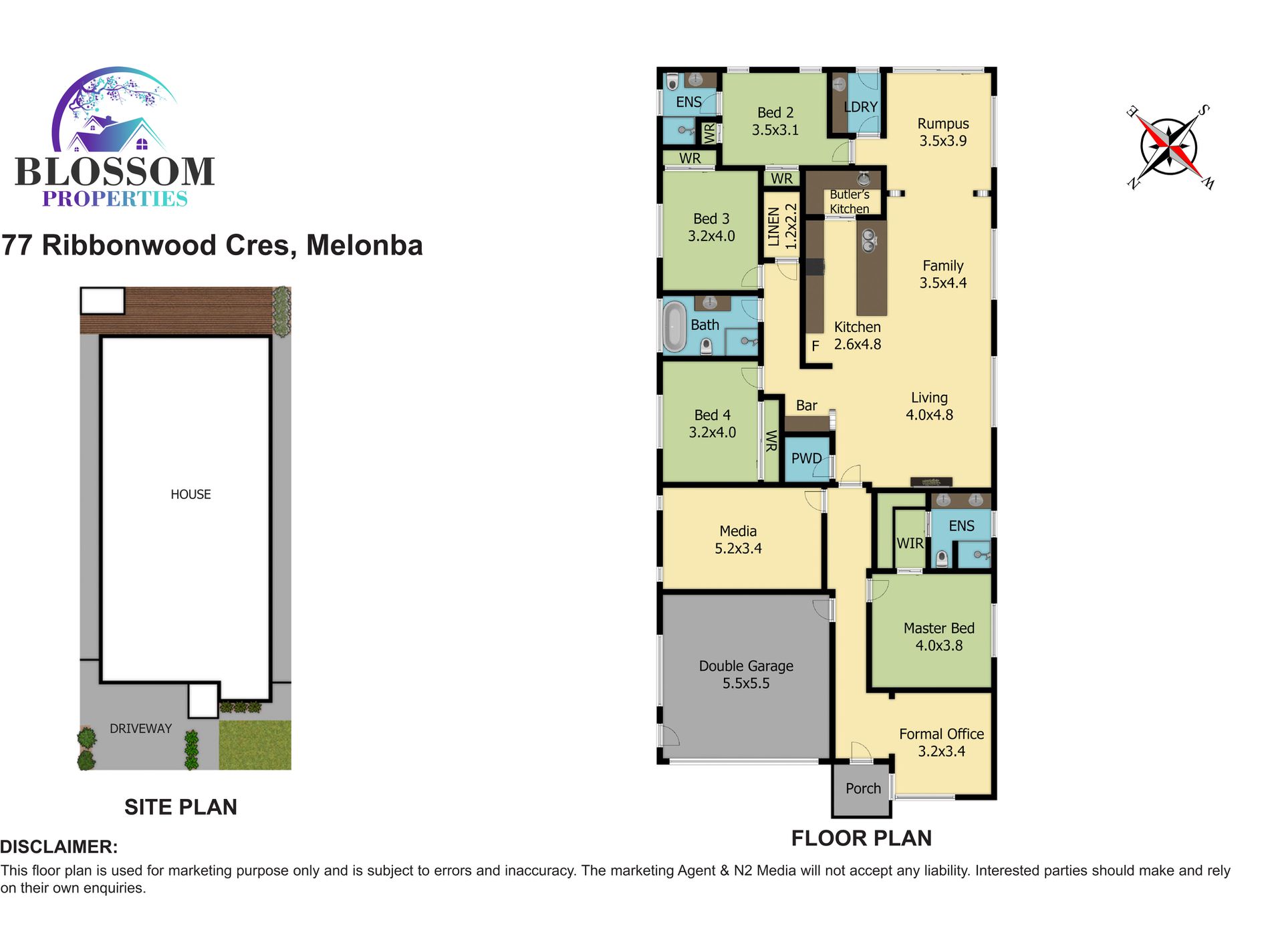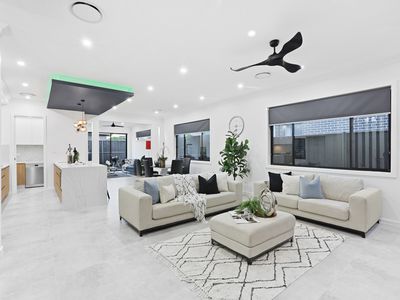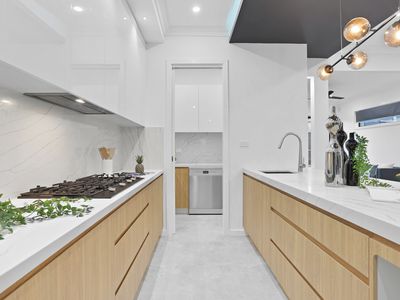OPEN FOR INSPECTION SATURDAY 19TH OF APRIL 2025 FROM 10:30 AM TO 11:00 AM
Garry Thandi, Owner and Principal of Blossom Properties proudly presenting this stunning single-story home, built by award-winning Peerless Homes, offers luxury, comfort, and style. With four spacious bedrooms, 3.5 elegant bathrooms, and two ensuites, it is designed to impress. The dedicated media room with a high-end surround sound system and projector creates a true cinematic experience. Set on 410 sqm (approx.) of prime land, this beautifully crafted home features modern design, premium finishes, and spacious living areas—perfect for families or buyers seeking something extraordinary.
|| Luxury Inclusions ||
4 Bedrooms |3.5 Bathrooms | Media Room| 2 En-suite |2 Car Garage
-410 Sqm
-Modern facade
-Corner window
-Plantation shutter
-Digital lock
-3m ceiling heights
-Fireplace
-Media room
-7.1 surround sound system with projector
-Butler pantry
-Led downlights
-Undermount Designer sinks
-Gorgeous master en-suites
-Formal living area with niches
-Huge, combined living & dining area
-Led bulkheads
-Featured niches throughout the house
-4 Generous-sized bedrooms with built-in robes & walk-in robe
-60mm stone bench top with waterfall in the kitchen
-900mm gas cooktops
-Asko appliances
-Oven & dishwasher
-Steamer
-3 Modern full designer bathrooms
-Built-in toilets
-Floor-to-ceiling wall tiles in bathrooms
-Designer tapware
-Led mirror
-Powder room
-Solar system
-Internal spacious laundry
-Impressive study nook
-A great work-from-home environment ideal for professionals
-Blinds through out
-Ducted air conditioning -Downlights throughout the house
-Quality alarm system and intercom
-Automatic double garage with internal access
-Epoxy on the garage floor
-Storage in garage
-Deck in backyard
-Ambience lights in the deck
-Professionally landscaped front & backyard
Location Highlights:
-Approx. 3-minute walk to Melonba High School
-Approx. 8-minute drive to Northbourne Public School
-Approx. 8-minute drive to Elara Village
-Approx. 8-minute drive to Elara Sporting Field
-Approx. 9-minute drive to St Luke’s Catholic College
-Approx. 12-minute drive to Schofield Station
-Approx. 14-minute drive to Tallawong Station
For more information, or private inspection
Garry Thandi at 0432 931 464
Disclaimer: The above information has been provided to us by a third party. Blossom Properties, including its directors, staff, and associated bodies, has not verified the accuracy of the information and holds no belief, one way or the other, regarding its accuracy. We accept no responsibility to any person for the information's accuracy and merely pass it on. For specific inclusions, please refer to the contract of sale. All measurements are approximate. Interested parties should conduct and rely on their own inquiries to determine the accuracy of this information concerning this property or any property listed on this website. Please note that this property is located in a suburb of Melonba with same post code of 2765.
- Air Conditioning
- Open Fireplace
- Deck
- Fully Fenced
- Remote Garage
- Secure Parking
- Alarm System
- Broadband Internet Available
- Built-in Wardrobes
- Dishwasher
- Intercom
- Solar Panels
- Water Tank

