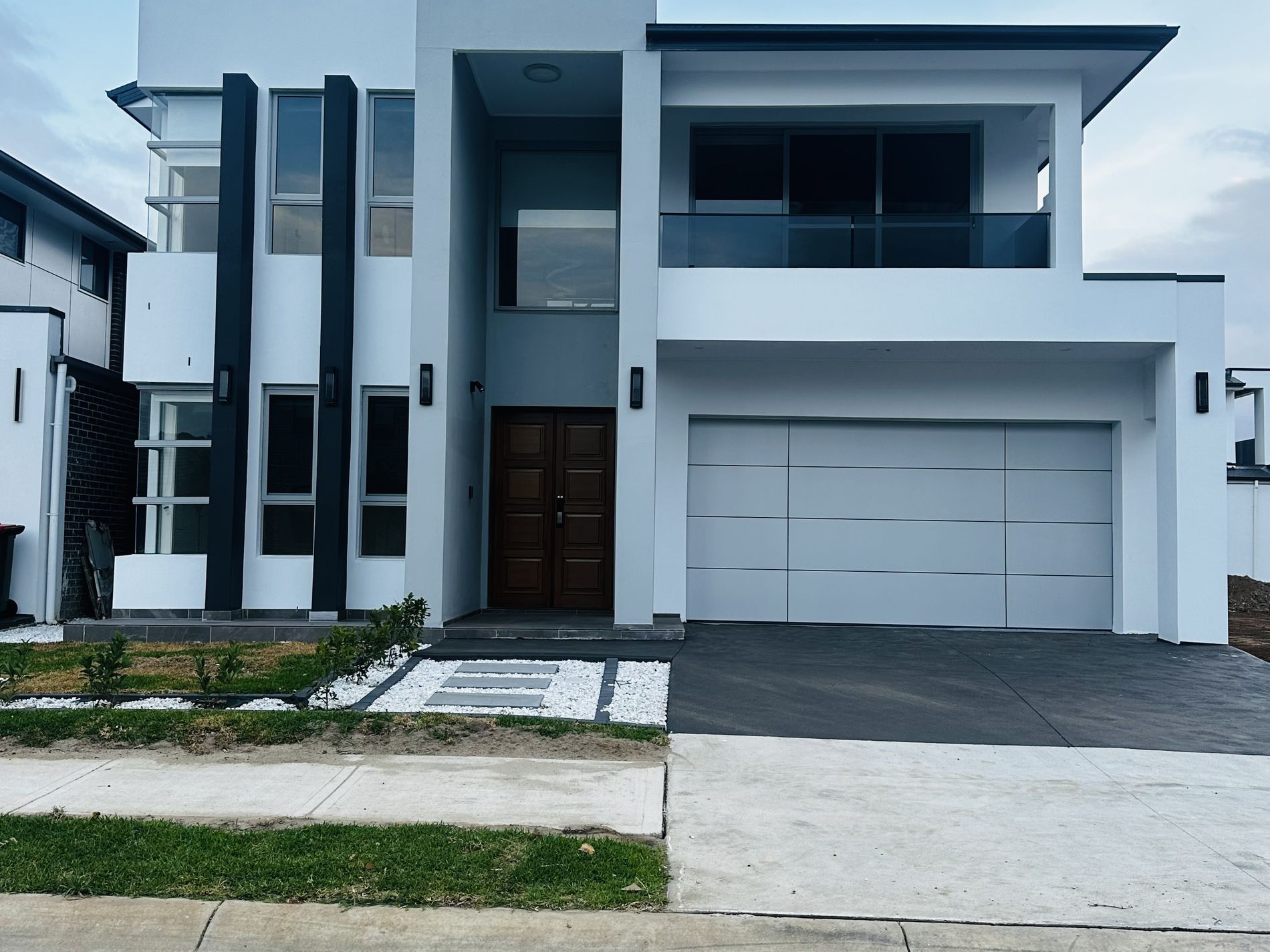Introducing a true masterpiece in the heart of New Park—an exceptional home where luxury and craftsmanship come together to offer an unparalleled living experience. This stunning double-story family residence combines contemporary design with opulence and practicality, creating a warm and inviting space for your loved ones. From the grand entrance to the meticulously designed floor plan, every detail has been thoughtfully curated to provide a seamless flow between formal living areas, dining spaces, and an expansive outdoor area.
At the heart of this home lies a state-of-the-art kitchen, complete with top-tier appliances, a 900mm gas cooktop, soft-closing cabinetry, and a generous island for casual dining. A spacious Butler's pantry adds convenience for those who love to entertain. The ground floor also features a versatile guest bedroom and a fully equipped media room for movie nights and leisure. Upstairs, the luxurious master suite offers a private balcony with panoramic views, a walk-in robe, and a lavish ensuite. Three additional bedrooms share a beautifully crafted bathroom, while the outdoor spaces provide the perfect setting for alfresco dining and relaxation. This home truly redefines luxury living, blending style, comfort, and functionality for those with the most discerning tastes.
|| Featuring ||
5 Bedrooms |4 Bathrooms | Media Room| 2 Car Garage
-Modern facade
-Media room
-Multiple living areas
-Bulkheads
-Fireplace
-Spacious rumpus room
-Outdoor kitchen with gas cooking in covered alfresco
-High Ceilings on both floors
-An expansive two-story layout with not a space wasted
-5 Generous-sized bedrooms with built-in robes & walk-in robe
-A stunning master ensuite with a huge balcony
-Luxury guest bedroom & bathroom downstairs
-Modern designer bathrooms fully upgraded with tiled from floor to ceiling
-Built-in toilets
-Frameless shower screen
-Designer tapware
-Led mirror
-Heated lights for all bathrooms
-Gourmet Kitchen with sparkling integrated European smeg appliances
-Soft-close drawers
-Incredible Storage throughout.
-Butler pantry
-Internal laundry
-1200 x 600 Porcelain tiles for the main floor
-Ducted air conditioning with WIFI control
-Downlights throughout the house
-Quality alarm system and intercom
-Automatic double garage with internal access
-Professionally landscaped front and backyard
The list just goes on & on...
For more information or inspection anytime
Garry Thandi
0432 931 464
Disclaimer: Subject to the provisions of the Trade Practices Act 1974 and any other statutory provisions that cannot be excluded, Blossom Properties, including its director, staff, and associated bodies, believes the information provided is sourced from reliable channels. However, no warranty is given regarding its accuracy, and interested parties must rely on their inquiries. Images and furnishings are for illustrative purposes only and may not reflect the final product or finishes. For specific inclusions, please refer to the contract of sale. All measurements are approximate. It is recommended that all parties seek independent legal and professional advice and conduct thorough investigations before making any decisions in respect of this property or any property on this website. This property is located in the suburb of Melonba.
- Air Conditioning
- Balcony
- Fully Fenced
- Remote Garage
- Alarm System
- Broadband Internet Available
- Built-in Wardrobes
- Rumpus Room
- Water Tank


