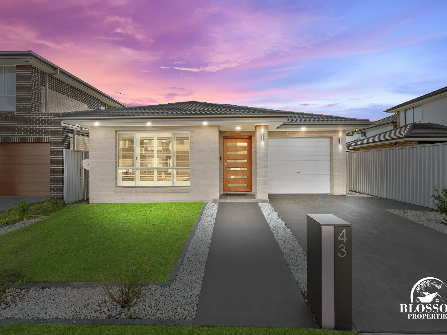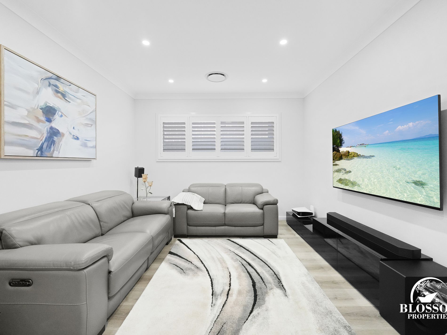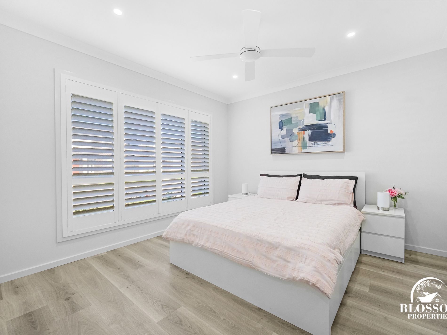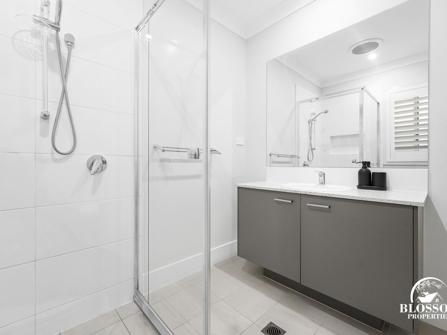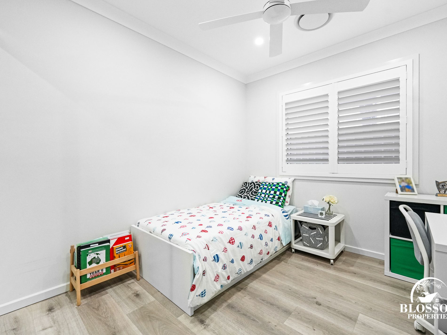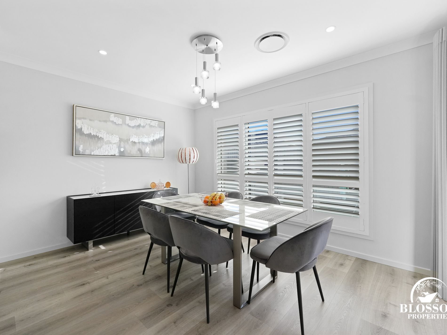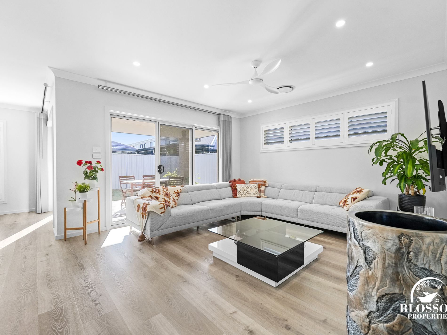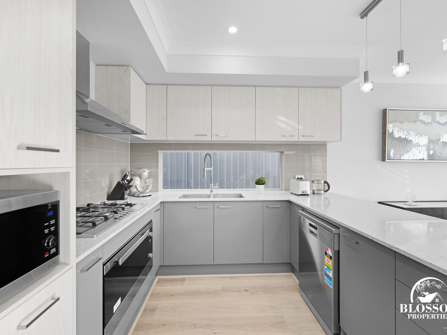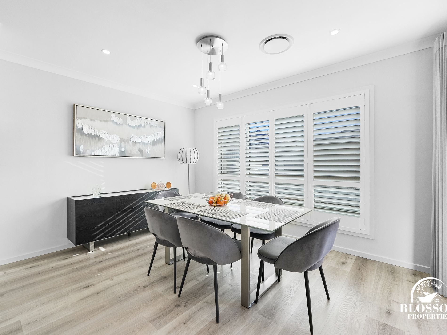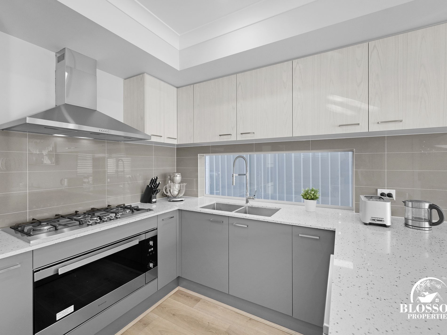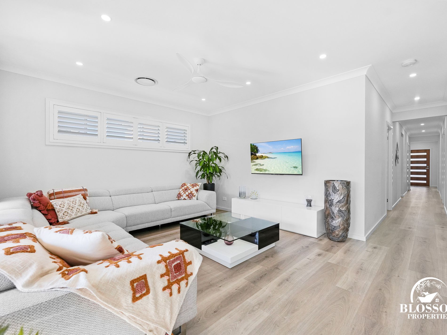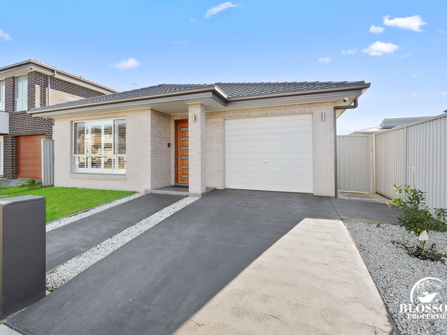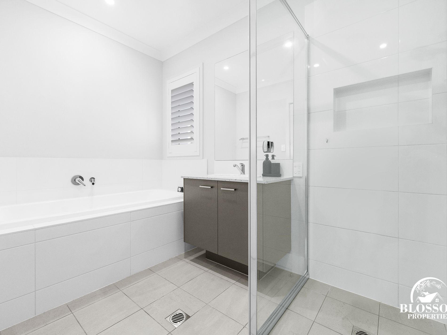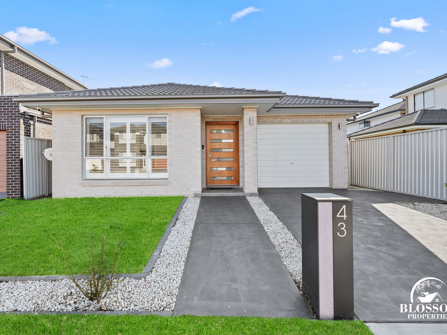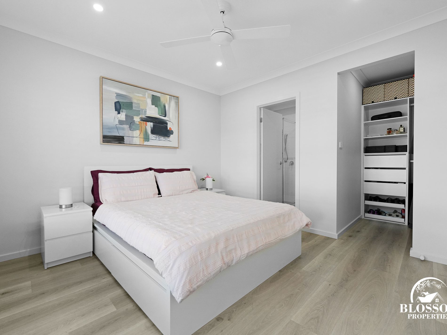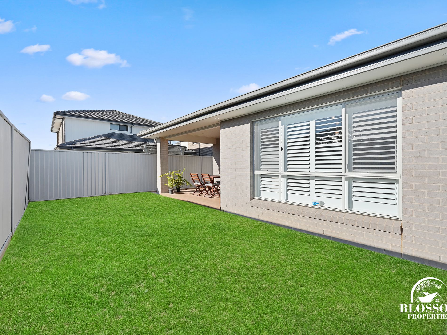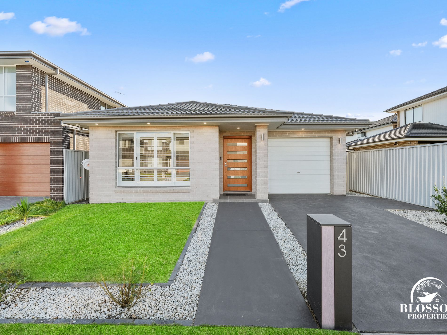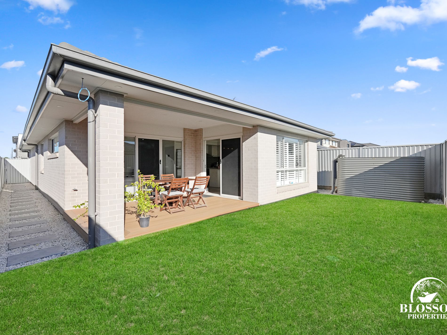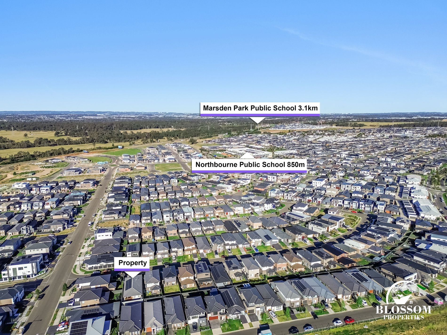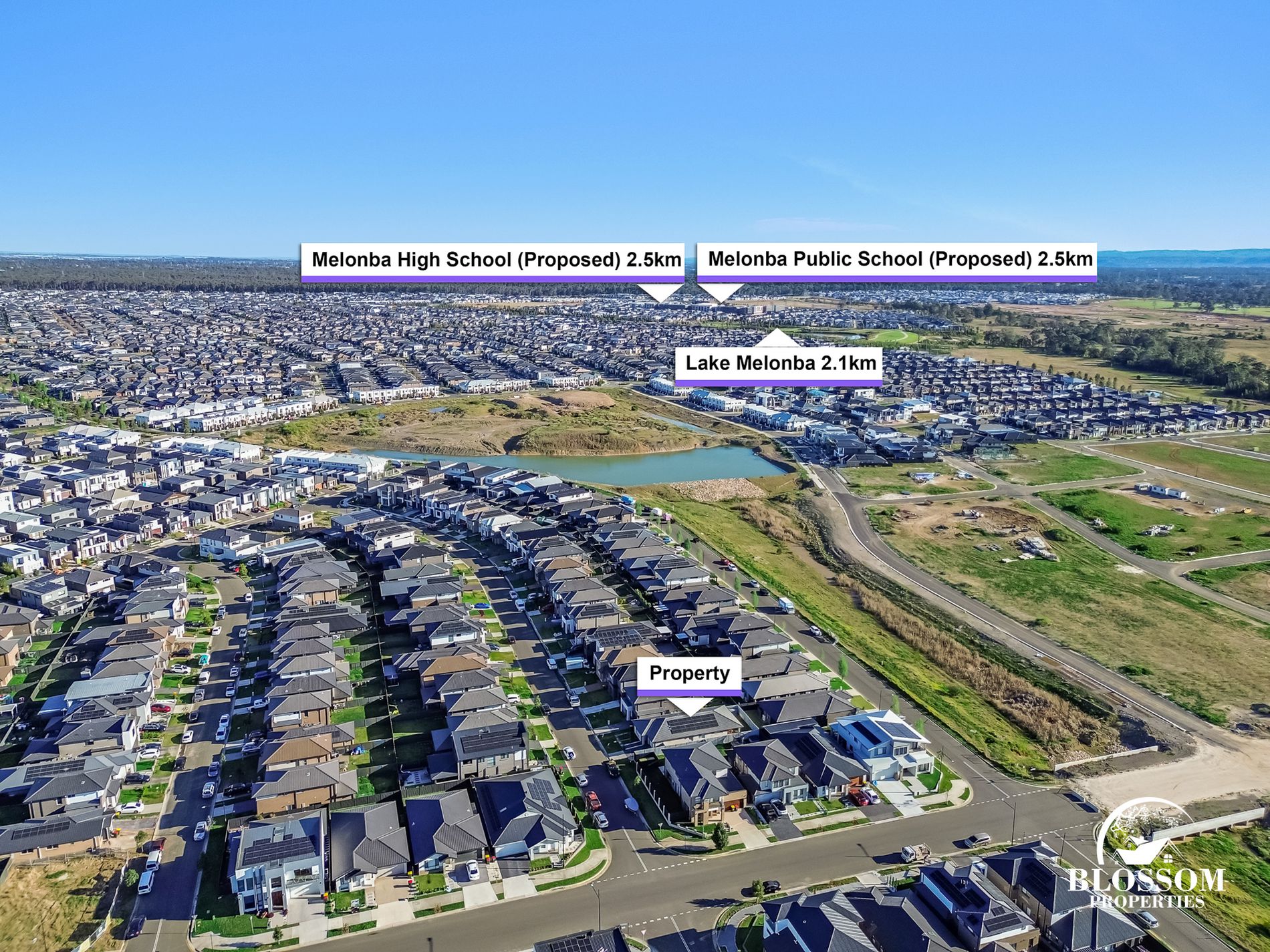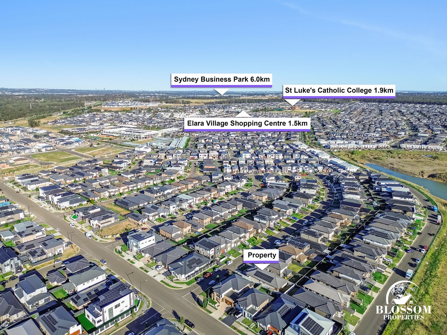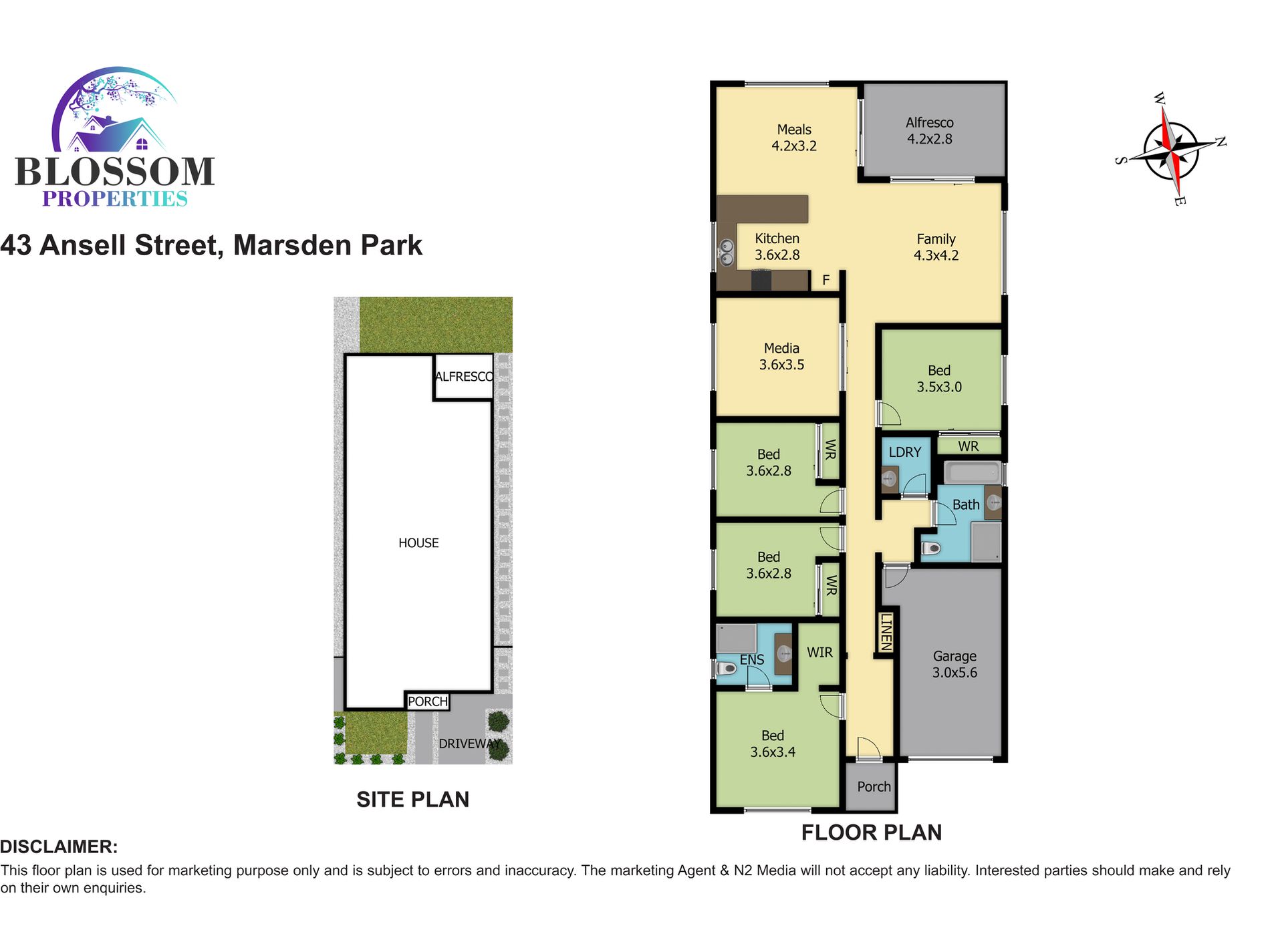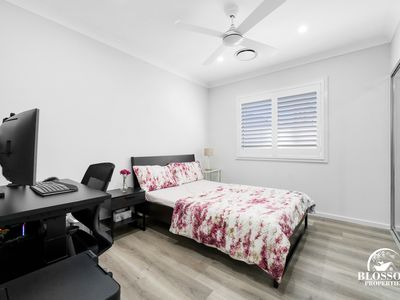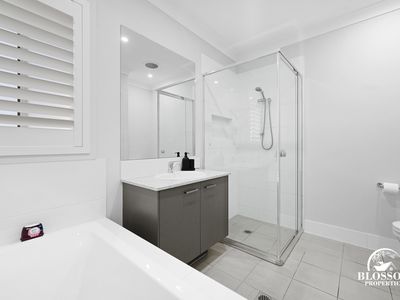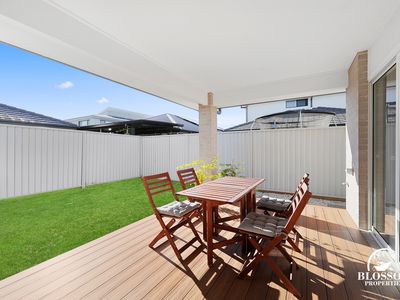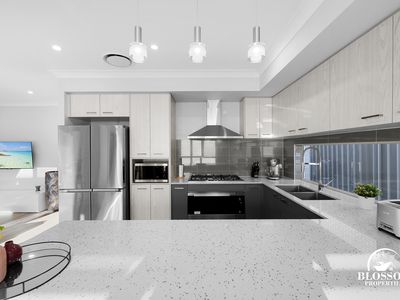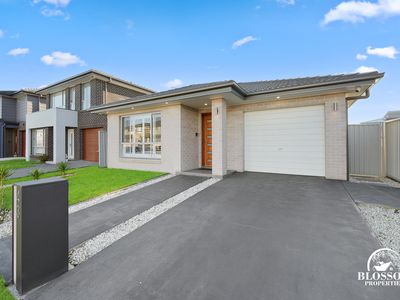Garry Thandi, Owner and Principal of Blossom Properties, proudly presents 43 Ansell St. This beautifully designed single-story home in the sought-after Elara estate offers luxurious living at its finest.
Inside, you'll find sunlit bedrooms, including a master with a private ensuite, a well-appointed common bathroom, and a convenient laundry with outdoor access. The open family and dining area serves as the heart of the home, perfect for gatherings. The modern kitchen, featuring a 40 mm stone benchtop and stainless-steel appliances, opens to a covered alfresco area through glass sliding doors, creating a seamless indoor-outdoor flow. The spacious backyard is perfect for relaxation, play, and gardening.
This residence is a true haven for those who appreciate sophisticated living.
||Property Features ||
-East Facing
-330 sqm land.
-Built by Domaine Homes
-High ceilings throughout
-Porcelain tiles in common areas
-Hybrid floorboard in bedrooms
-Media room
-Solar system
-Plantation shutters throughout
-Stone benchtop
-Gas stove top
-Premium 900 gas cooking stainless steel appliances
-Large 40mm stone benchtop
-Soft closing cabinetry
-Master ensuite with a spacious walk-in wardrobe
-Generous-sized bedrooms
-Feature wall in the living area
-Open plan kitchen/living/dining
-Led downlight throughout
-Blinds throughout
-2 bathrooms
-Internal laundry
-Ducted air conditioning throughout
-Quality security alarm system
-Coloured concrete driveway
-Covered alfresco
- Built-in irrigation system for the lawn.
-Tiled roof
-Cameras
-Decent size yard
-Automatic garage with internal access
-Professionally landscaped front and backyard
-Low-maintenance backyard
-Many more
For more information
Garry Thandi 0432 931 464
Disclaimer: - Blossom Properties, including its director, staff, and associated bodies, holds the view that the information presented herein is sourced from reliable avenues. However, we cannot guarantee its accuracy, and interested persons should rely on their inquiries. Images and furnishings are for illustrative purposes only and do not represent the final product or finishes. For specific inclusions, please refer to the contract of sale. All area measurements are approximate. All parties are advised to seek full independent legal and professional advice and conduct their investigations before making any decisions or taking any action.
ubject to the provisions of the Trade Practices Act, 1974 and subject to any other statutory provisions which cannot be excluded, Blossom properties for themselves, and associated Companies and for the Vendors of any property for whom they act, give notice that:
1. The information provided in this document is subject to change without notice and should be considered indicative only.
2. The figures provided for rents, strata levies, and rates are estimates and may vary.
3. Prospective purchasers should not rely on any representations contained in this document and should rely solely on the terms set forth in the contract for sale concerning any property to be acquired.
4. Prospective purchasers are advised to conduct their own inspections, searches, and inquiries and to seek independent legal, accounting, and professional advice to verify the accuracy or truthfulness of any information contained herein.
5. All building designs and pricing are estimates and may be subject to change without prior notice. All drawings and images are for illustrative purposes only and should be used solely as a guide.
- Air Conditioning
- Fully Fenced
- Remote Garage
- Secure Parking
- Broadband Internet Available
- Built-in Wardrobes
- Dishwasher
- Floorboards
- Water Tank

