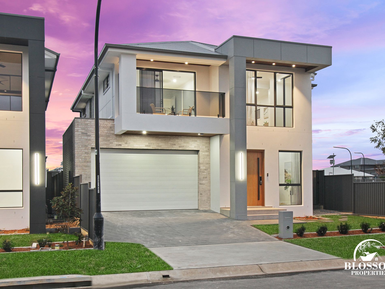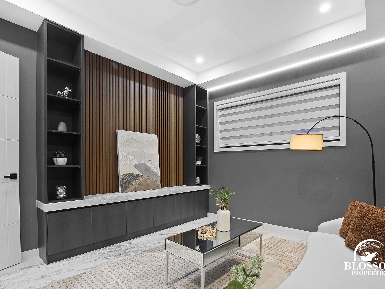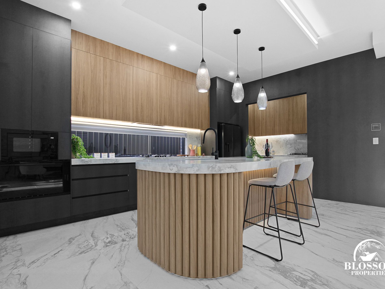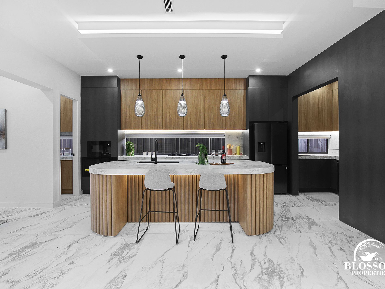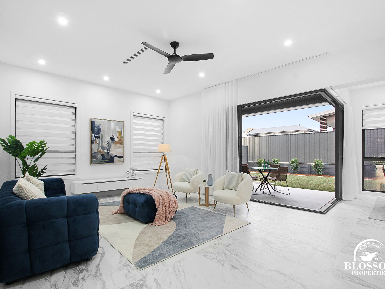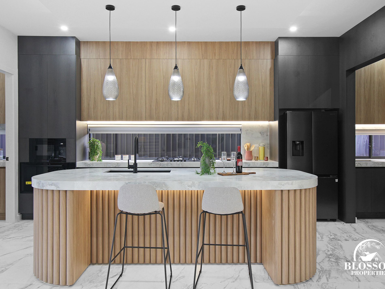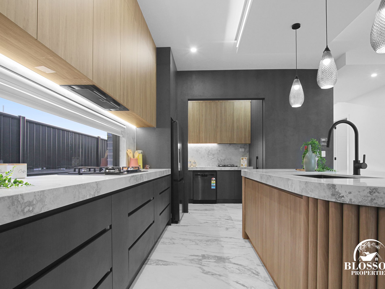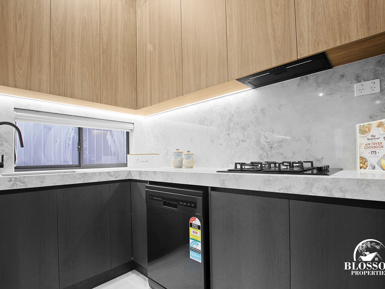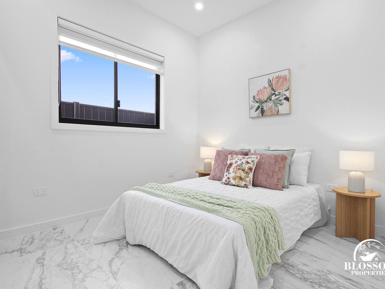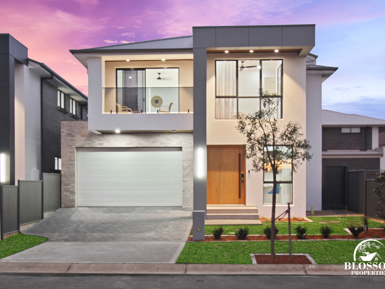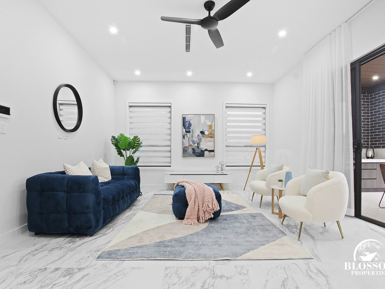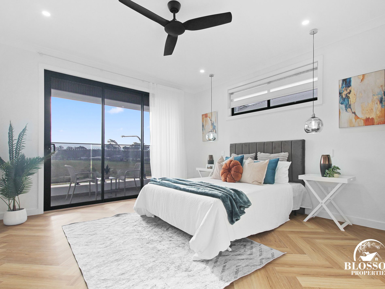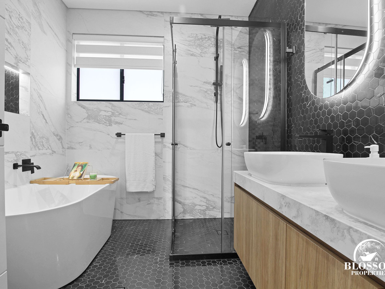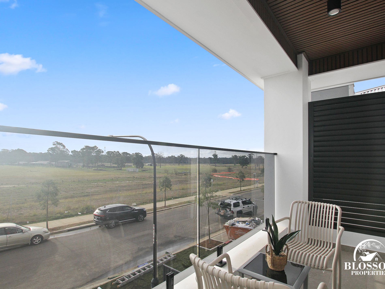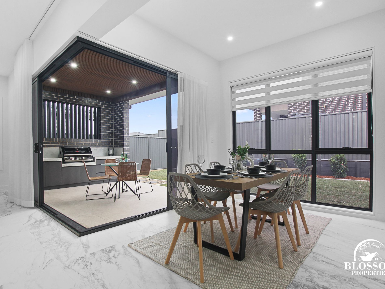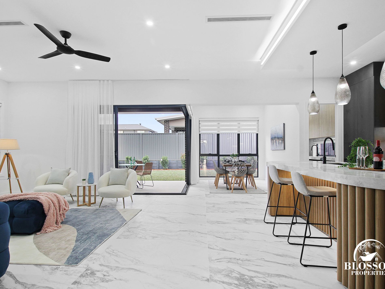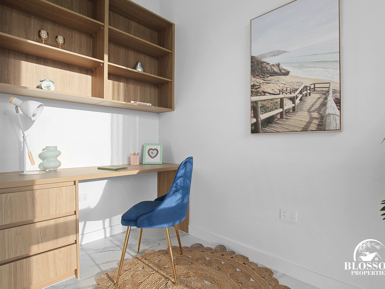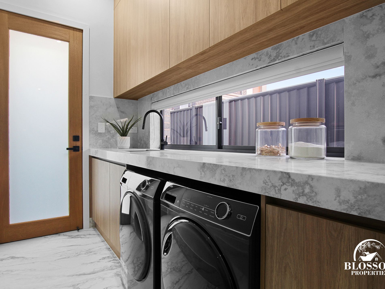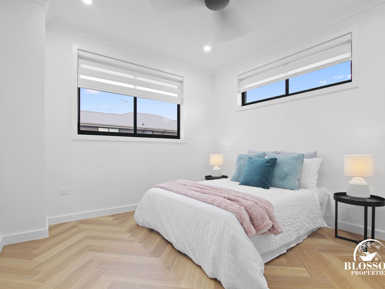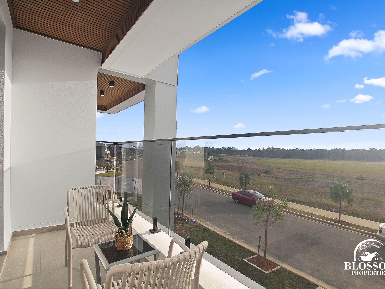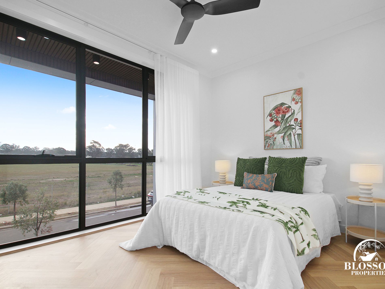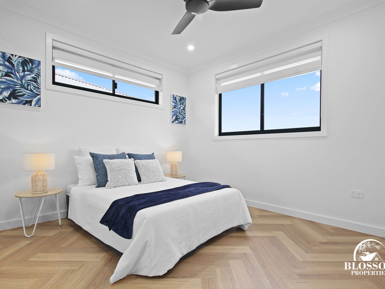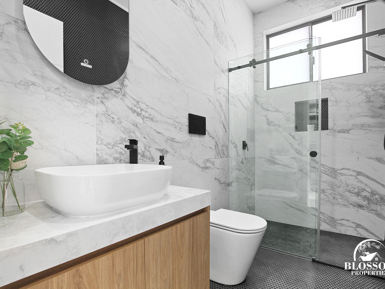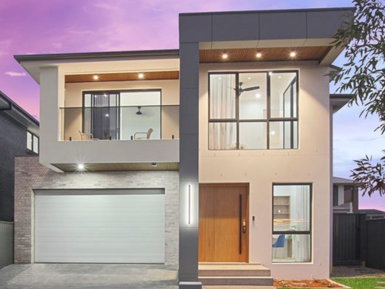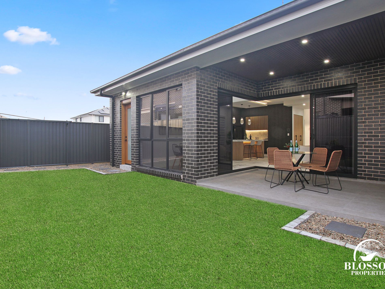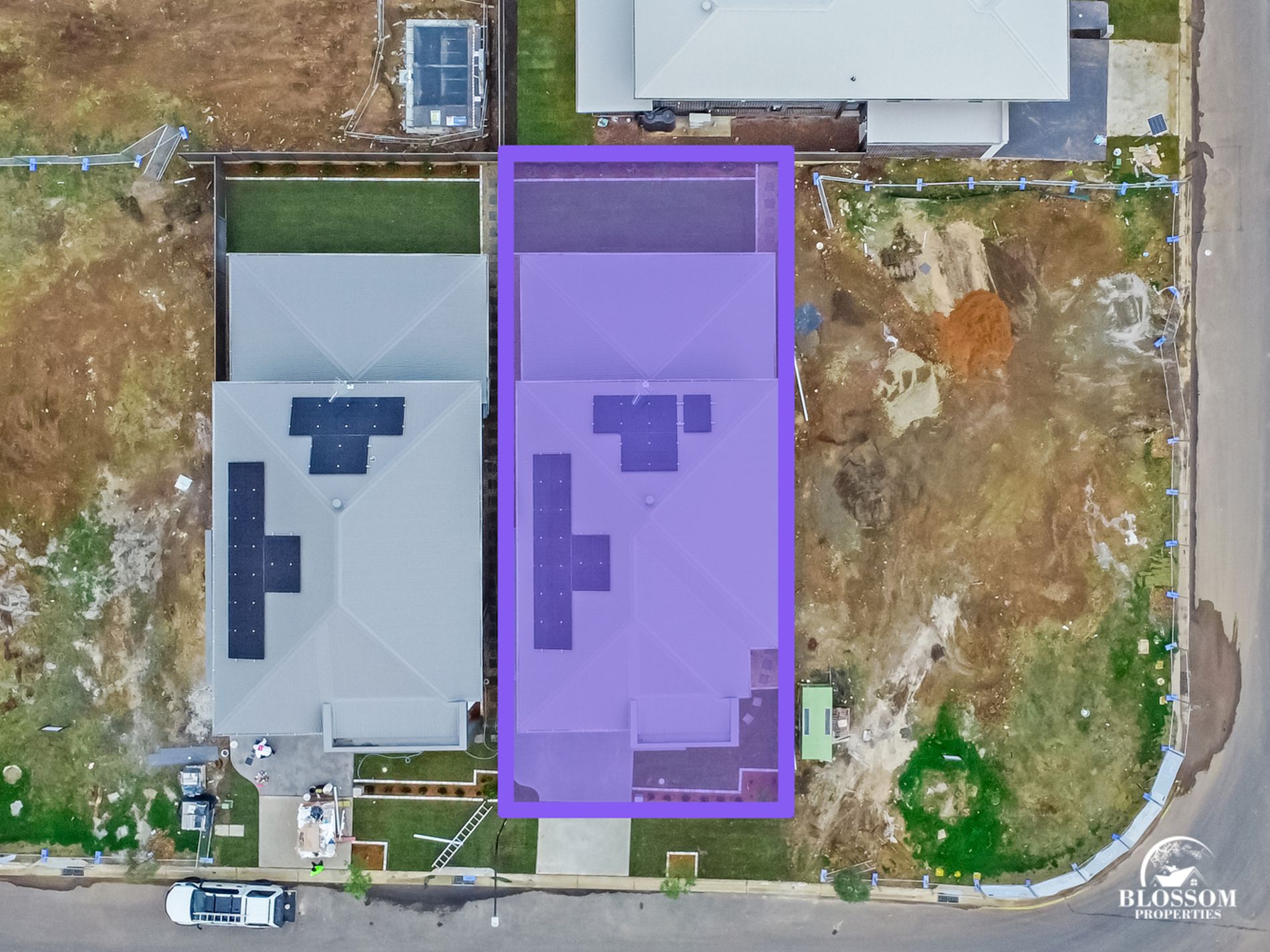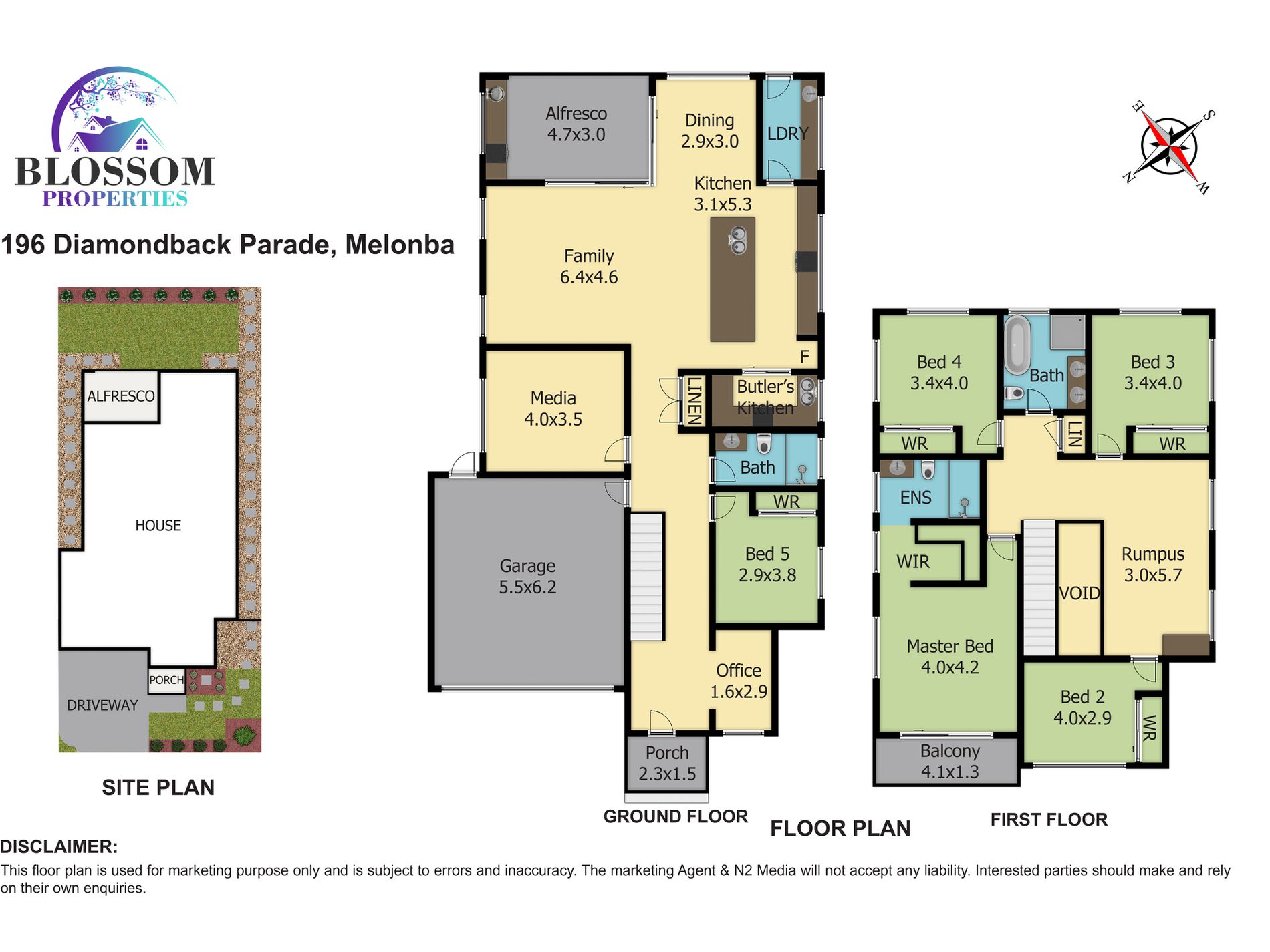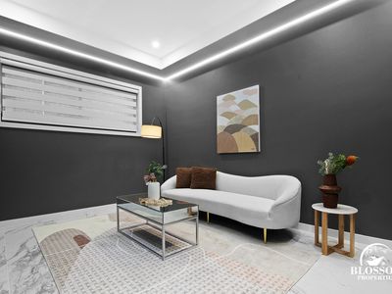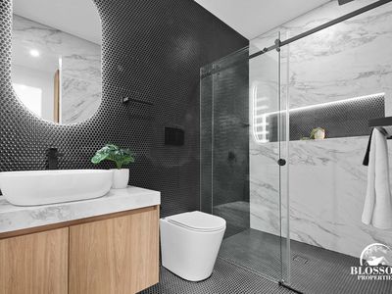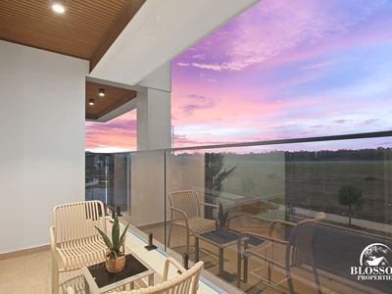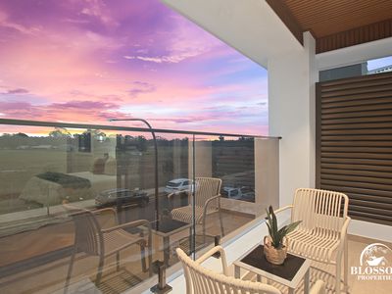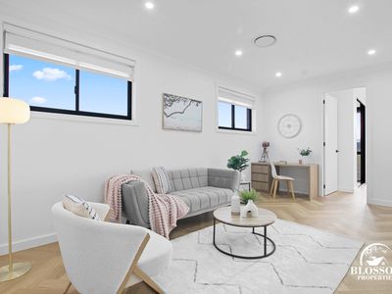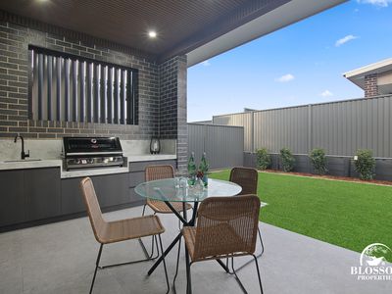Garry Thandi, Owner and Principal of Blossom Properties, proudly, presents the pinnacle of luxury in the sought-after suburb of Marsden Park, this high-end masterpiece by the renowned Montana Homes epitomizes elegance, sophistication, and unparalleled craftsmanship. If you've been searching for a home that truly stands out, this is the one.
As you step inside, you're greeted by a grand, wide hallway bathed in natural sunlight, thanks to the home's desirable north-facing orientation. A full guest bedroom and bathroom provide convenience and comfort for visitors or in-laws. The media room serves as a serene retreat, perfect for quiet nights of entertainment.
The expansive open-plan living area is designed with both comfort and style in mind, anchored by a state-of-the-art chef's kitchen. This culinary haven features an 80mm stone benchtop, 900mm gas cooking appliances, and a fully equipped butler's pantry.
The master bedroom is a true sanctuary, boasting an oversized ensuite, a spacious walk-in robe, and a large balcony with scenic views. With an additional four bedrooms, there is ample space for the entire family. Each bathroom is elegantly appointed with high-end fixtures and finishes, ensuring a luxurious experience.
Outside, the backyard offers a perfect space for children to play or for hosting gatherings, while the double garage provides secure parking for two vehicles, with additional off-street parking available.
This home is a must-see for those seeking the very best in luxury living.
|| High-End Features of the Property ||
5 Bedrooms | 3 Bathrooms |Media Room| 2 Car Garage
-North facing
-364 sqm land size
-80 mm Stone benchtop throughout the house
-Butler’s kitchen
-High ceilings
-Bedroom & bathroom on ground floor
-Media room
-Led light
-Open staircase
-Outdoor Kitchen with BBQ
-Outdoor entertaining areas
-Multiple living areas
-Bulkheads
-5 Generous-sized bedrooms with built-in robes & walk-in robe
-A stunning master ensuite with a huge balcony with views
-3 modern designer bathrooms fully upgraded with tile from floor to ceiling
-Built-in toilets
-Led WIFI-enabled mirrors throughout
-Designer tapware
-Herringbone-patterned hybrid flooring
-Mosaic-tiled bathroom
-Pivot door with a keyless entry system
-Frameless glass shower screens
-Heated lights for all bathrooms
-Home office
-Gourmet Kitchen with sparkling integrated European appliances
-Soft-close drawers
-Incredible Storage throughout.
-Internal laundry
-1200 x 600 Porcelain tiles for the main floor
-Ducted air conditioning
- Recessed LED lighting in the bathroom niches
-multi-zoned air con
-Epoxy
-Solar system
-Fridge, washing machine & dryer included
-Downlights throughout the house
-Quality alarm system and intercom
-Automatic double garage with internal access
-Professionally landscaped front and backyard
-Many more
For more information,
Garry Thandi at 0432 931 464
Disclaimer: - Blossom Properties, including its director, staff, and associated bodies, holds the view that the information presented herein is sourced from reliable avenues. However, we cannot guarantee its accuracy, and interested persons should rely on their inquiries. Images and furnishings are for illustrative purposes only and do not represent the final product or finishes. For specific inclusions, please refer to the contract of sale. All area measurements are approximate. All parties are advised to seek full independent legal and professional advice and conduct their investigations before making any decisions or taking any action.
ubject to the provisions of the Trade Practices Act, 1974 and subject to any other statutory provisions which cannot be excluded, Blossom properties for themselves, and associated Companies and for the Vendors of any property for whom they act, give notice that:
1. The information provided in this document is subject to change without notice and should be considered indicative only.
2. The figures provided for rents, strata levies, and rates are estimates and may vary.
3. Prospective purchasers should not rely on any representations contained in this document and should rely solely on the terms set forth in the contract for sale concerning any property to be acquired.
4. Prospective purchasers are advised to conduct their own inspections, searches, and inquiries and to seek independent legal, accounting, and professional advice to verify the accuracy or truthfulness of any information contained herein.
5. All building designs and pricing are estimates and may be subject to change without prior notice. All drawings and images are for illustrative purposes only and should be used solely as a guide.
- Air Conditioning
- Ducted Heating
- Gas Heating
- Balcony
- Fully Fenced
- Outdoor Entertainment Area
- Remote Garage
- Secure Parking
- Alarm System
- Broadband Internet Available
- Built-in Wardrobes
- Dishwasher
- Rumpus Room
- Solar Panels
- Water Tank

