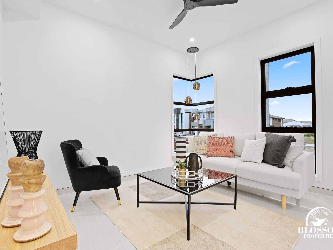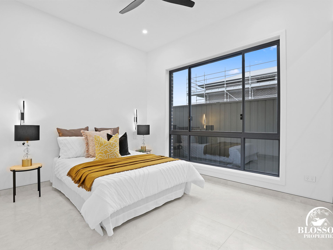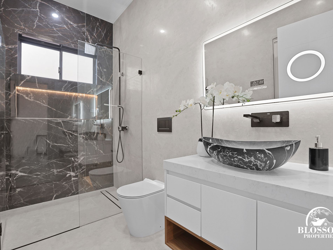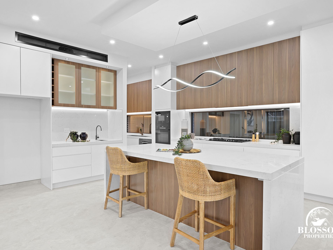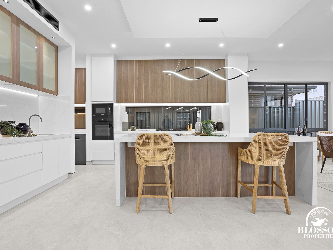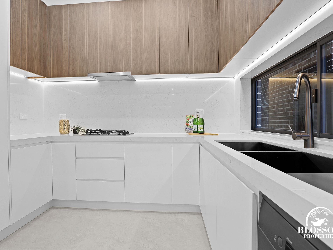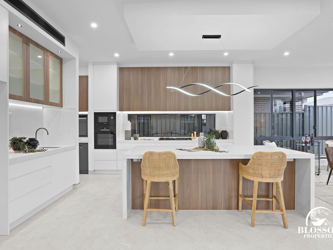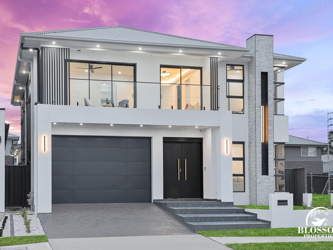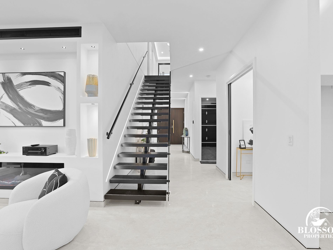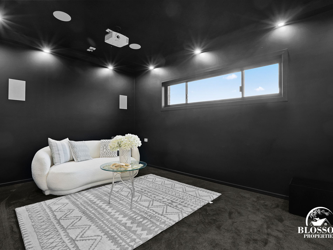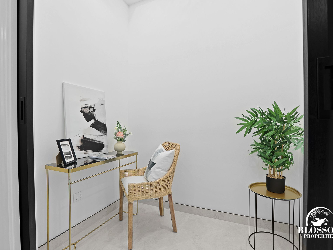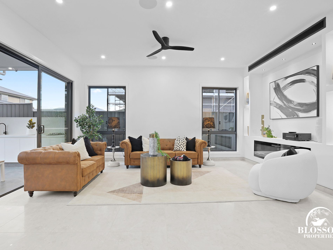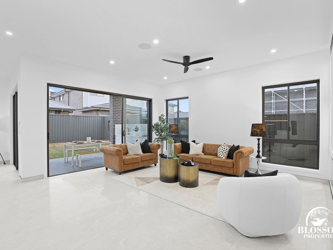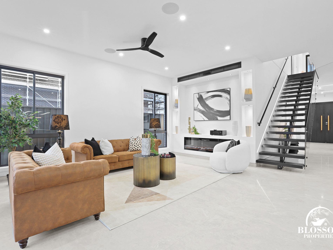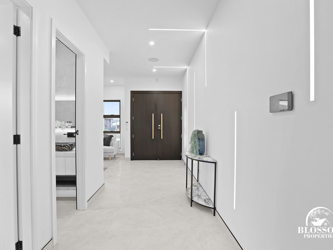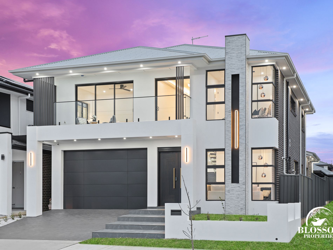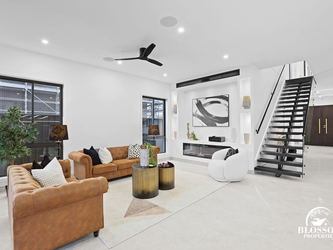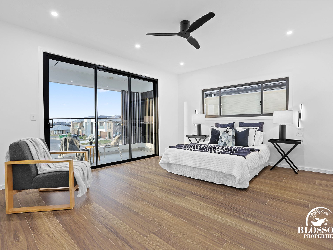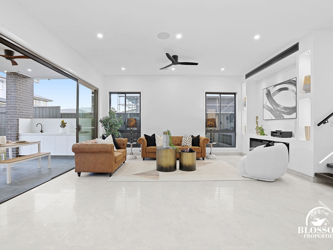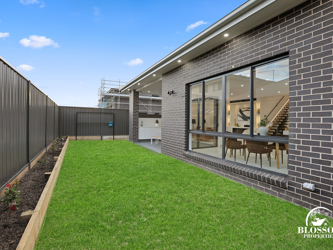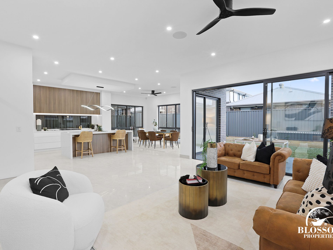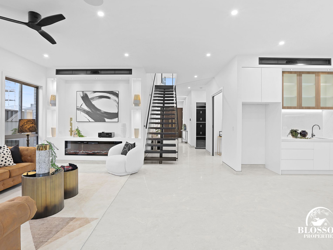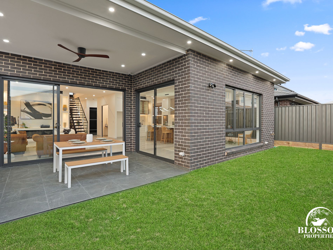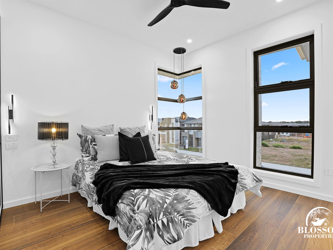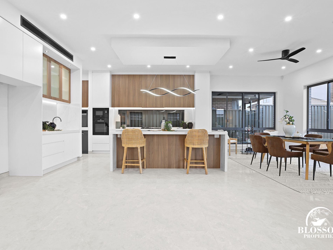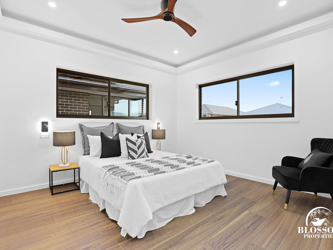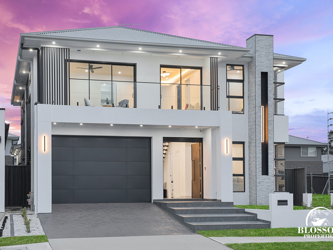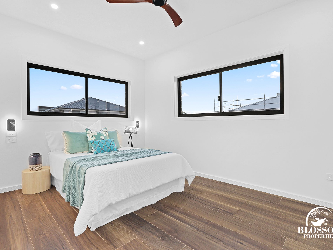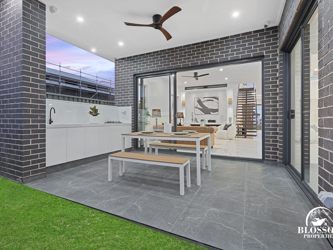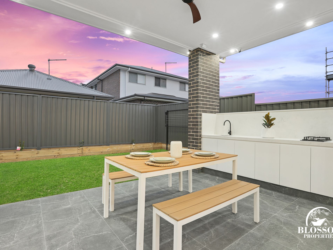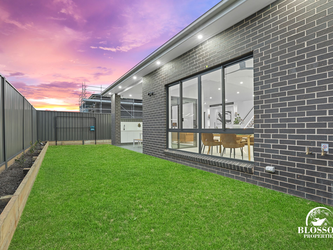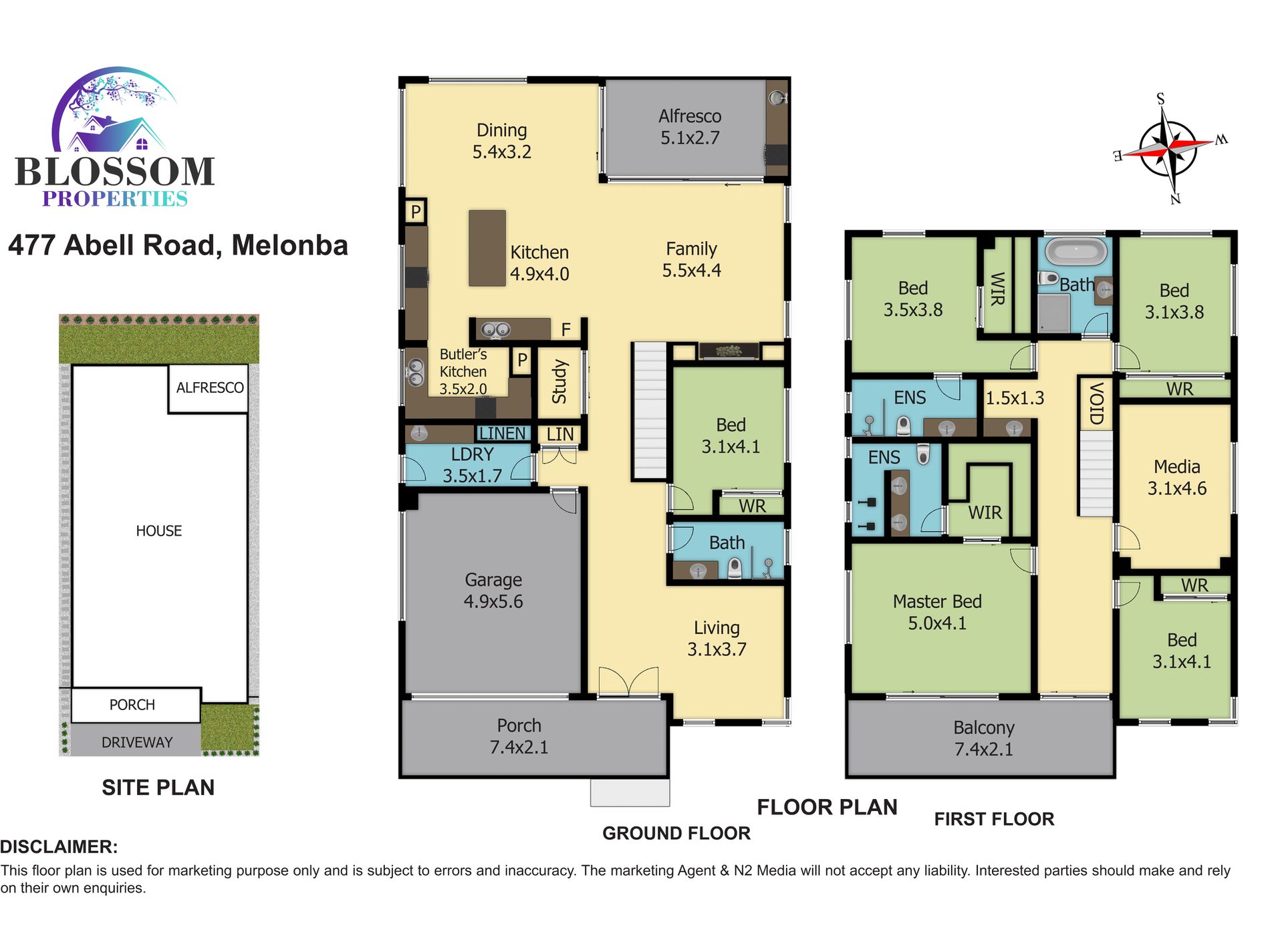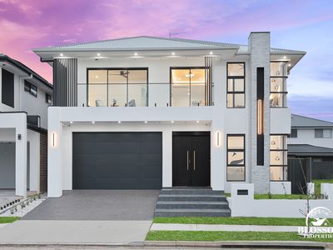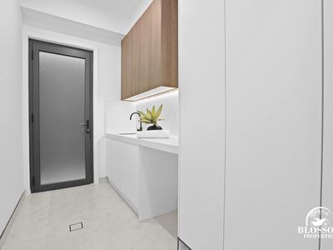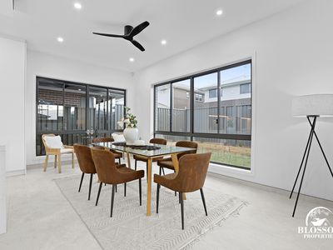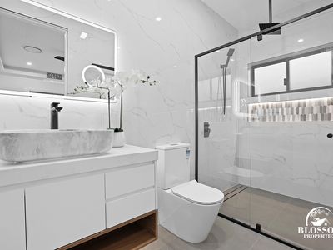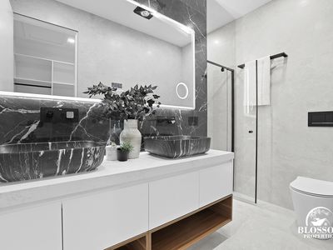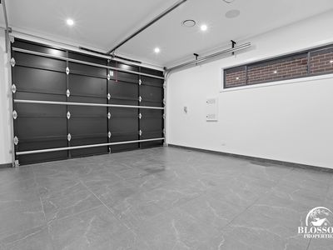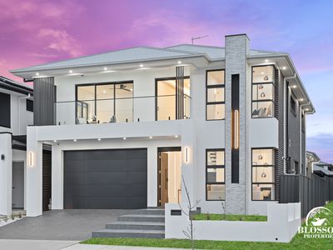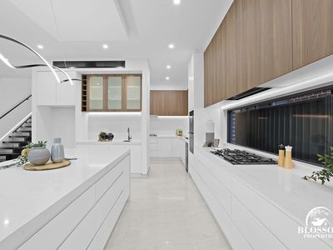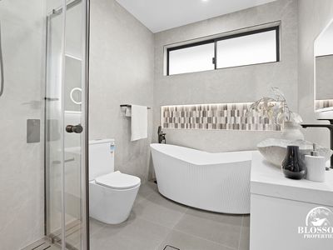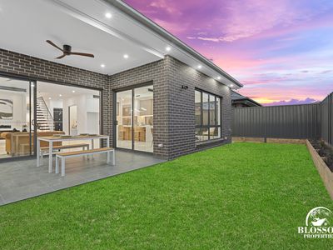Garry Thandi, Owner and Principal of Blossom Properties, proudly Introducing the pinnacle of luxury living in Marsden Park: a stunning home crafted with exceptional high-end inclusions, top-tier features, and remarkable architectural brilliance. This dream property embodies everything you’ve been searching for.
As you step through the grand double doors into the elegant foyer, you'll immediately appreciate the meticulous craftsmanship and attention to detail throughout. The expansive open-plan living area is designed for both comfort and entertainment, featuring a state-of-the-art kitchen equipped with premium appliances a Butler's kitchen with LED strip and ambient lighting, ample storage, and a spacious island bench.
The ground-floor ensuite is ideal for hosting guests or accommodating multigenerational living, offering both comfort and privacy.
The master bedroom is a serene retreat, boasting an oversized ensuite, a walk-in wardrobe, and a large balcony with panoramic views. With an additional four bedrooms, there’s ample space for the whole family, while the bathrooms are elegantly appointed with high-quality fixtures and finishes.
Outside, the generous backyard is perfect for children’s play and entertaining guests. The double garage offers secure parking for two vehicles, with extra off-street parking available.
This home is more than just a place to live; it's a lifestyle. Don't miss your chance to own this exceptional property.
|| High-End Features of the Property ||
5 Bedrooms | 4 Bathrooms | 3 En-suites |Media Room| 2 Car Garage
-38.36 Square built size
-60 mm Stone benchtop throughout the house
-Butler’s kitchen
-3 Meter ceiling on the ground floor
-Bosch Appliances
-Guest ensuite on the ground floor
-Media room with full surround system & projector
-Ambient lighting throughout
-Mono stringer staircase
-Outdoor Kitchen
-Luxury guest en-suite’s downstairs with wall Length built-In-robes
-Outdoor entertaining areas
-Multiple living areas
-Bulkheads
-Fireplace
-High Ceilings
-Kitchenette on the first floor
-Wall sconces in all the bedrooms
-5 Generous-sized bedrooms with built-in robes & walk-in robe
-A stunning master ensuite with a huge balcony with views
-4 Modern full designer bathrooms fully upgraded with tiled from floor to ceiling
-Built-in toilets
-Led WIFI-enabled mirrors throughout
-Frameless shower screen
-Designer tapware
-Heated lights for all bathrooms
-Study nook/Prayer room
-Gourmet Kitchen with sparkling integrated European appliances
-Soft-close drawers
-Incredible Storage throughout.
-Internal laundry
-Music system with 7 speakers throughout the house
-1200 x 600 Porcelain tiles for the main floor
-Advanced Actron ducted air conditioning with linear slot diffusers
-LED lighting under vanities, in bathroom niches, and throughout the kitchen areas adds a sleek, modern touch.
-Multi-zoned air con
-Tiled garage
-Ev charge provision the garage
-Dual hot water system
-Downlights throughout the house
-Quality alarm system and intercom
-Automatic double garage with internal access
-Professionally landscaped front and backyard
-Many more
For more information,
Garry Thandi at 0432 931 464
Disclaimer: - Blossom Properties, including its director, staff, and associated bodies, holds the view that the information presented herein is sourced from reliable avenues. However, we cannot guarantee its accuracy, and interested persons should rely on their inquiries. Images and furnishings are for illustrative purposes only and do not represent the final product or finishes. For specific inclusions, please refer to the contract of sale. All area measurements are approximate. All parties are advised to seek full independent legal and professional advice and conduct their investigations before making any decisions or taking any action.
- Air Conditioning
- Open Fireplace
- Balcony
- Fully Fenced
- Outdoor Entertainment Area
- Remote Garage
- Secure Parking
- Alarm System
- Broadband Internet Available
- Built-in Wardrobes
- Dishwasher
- Intercom
- Rumpus Room


