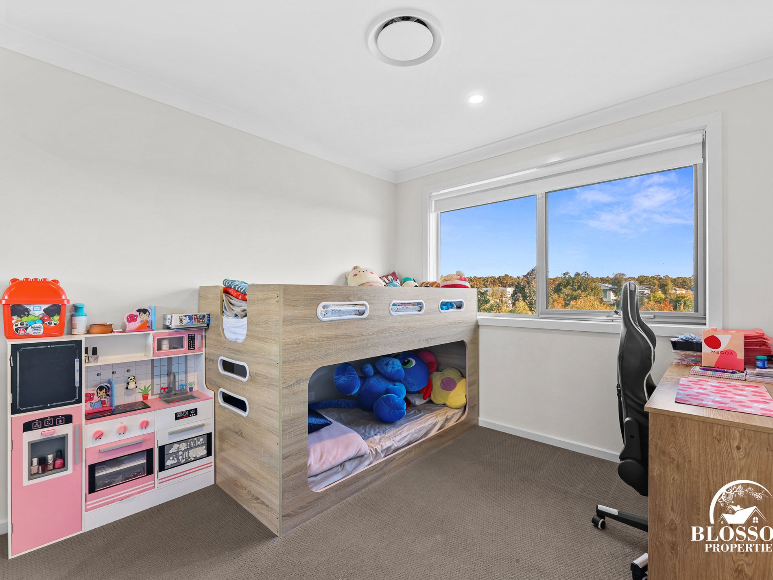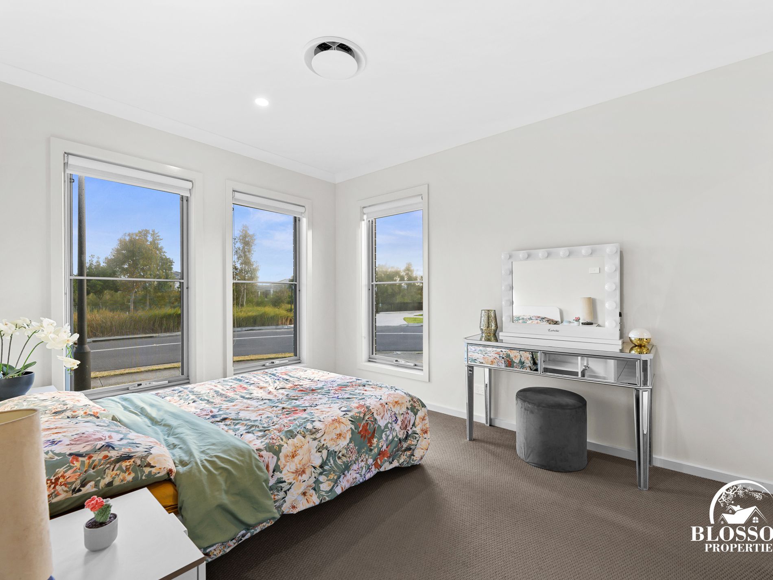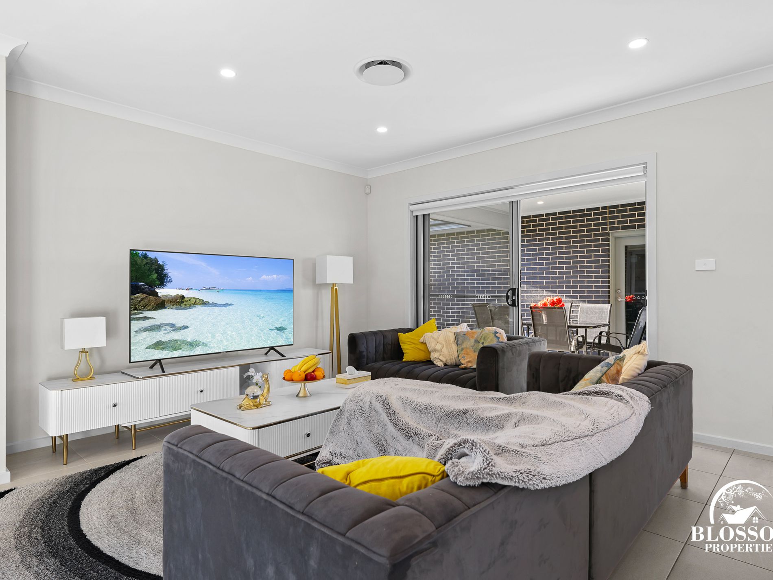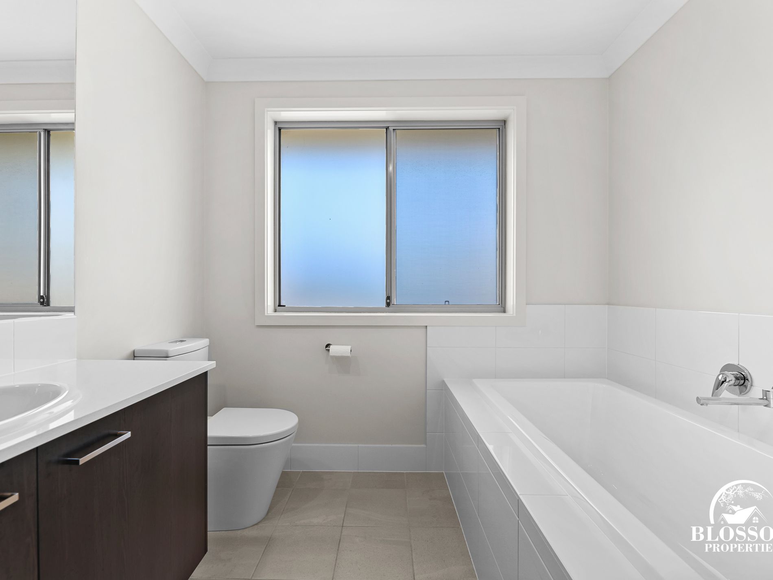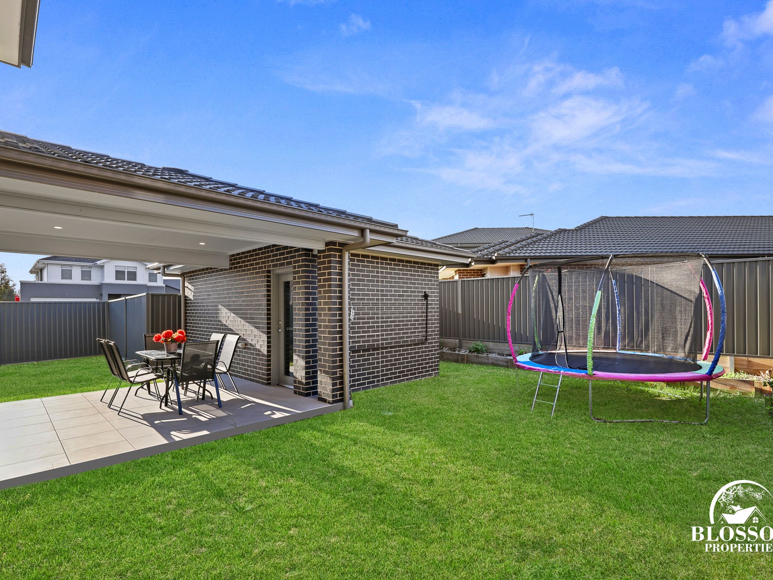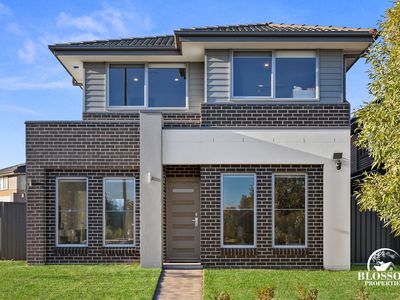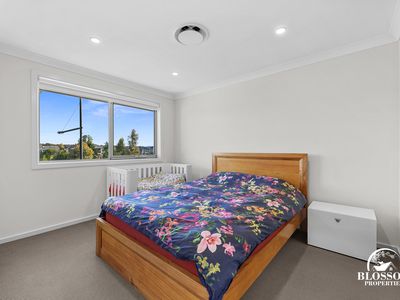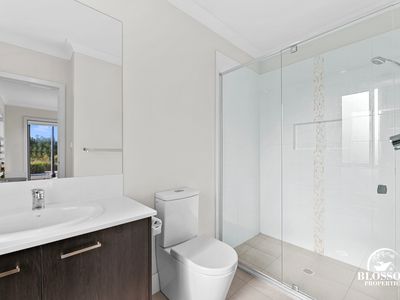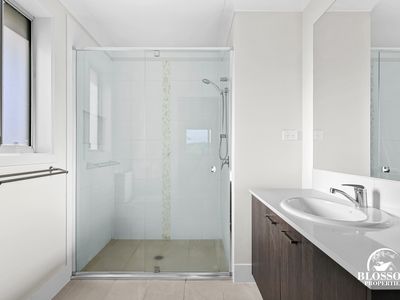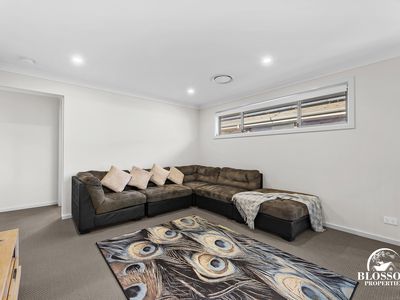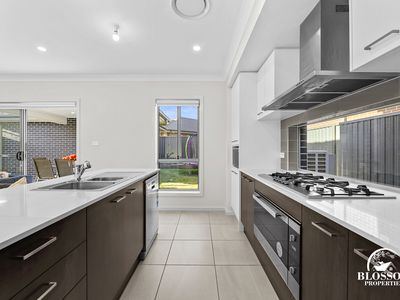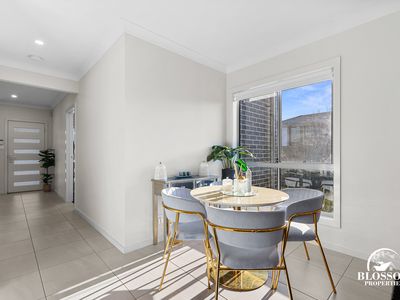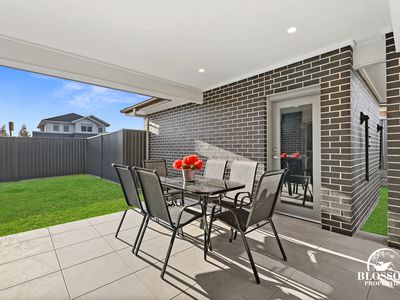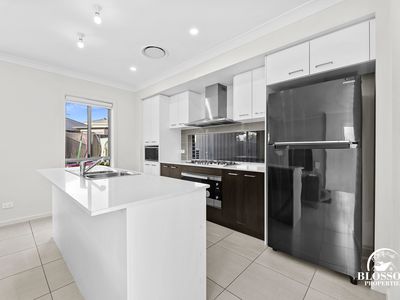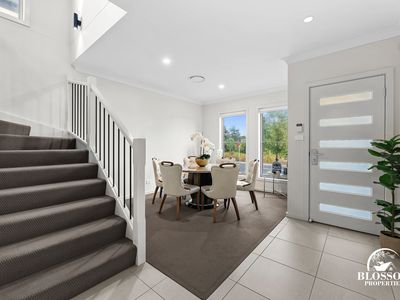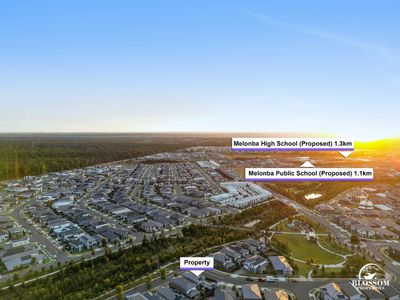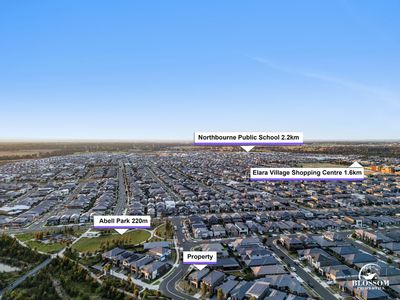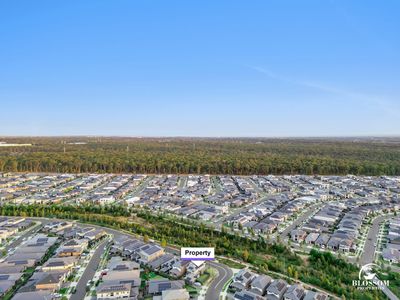Garry Thandi, Owner and Principal of Blossom Properties proud to present your dream home at 1 Everard Terrace, Marsden Park. This stunning house offers the perfect blend of comfort, style, and convenience. With its spacious layout, modern features, and prime location, this property is sure to impress even the most discerning buyer.
Step inside and be greeted by the grandeur of this beautifully designed home. The open-plan living area is flooded with natural light, creating a warm and inviting atmosphere. The well-appointed kitchen is a chef's delight, equipped with top-of-the-line appliances and ample bench space for all your culinary creations.
This property boasts four generous bedrooms, providing plenty of space for the whole family. The master bedroom is a true retreat, complete with a luxurious ensuite and a walk-in wardrobe. The additional bedrooms are perfect for children or guests, and they share a stylishly appointed bathroom.
Outside, you'll find a private backyard that is perfect for entertaining or simply relaxing in the sunshine. Enjoy a summer barbecue with friends and family or indulge in some quiet time reading a book in the tranquil garden. With a garage, there is plenty of space for your vehicles and storage needs.
Located in the sought-after suburb of Marsden Park, this property offers easy access to a range of amenities. Enjoy a short stroll to local parks, schools, and shops, or take a quick drive to the nearby shopping centres and entertainment precincts. With excellent transport links, including nearby train stations and major highways, commuting to the city or other parts of Sydney is a breeze.
|| Featuring ||
-4 Bedrooms | 3 bathrooms | 4 Toilets| 1 Car Garage
-435 sqm land size
-Kitchen Stone benchtop
-Three good size living areas
-Ground floor en-suite
-Combine living & dining area
-Spacious rumpus room
-A stunning master ensuite & walk-in wardrobe
-Beautiful alfresco
-Plantation shutters
-An expansive two-story layout with not a space wasted
-4 Generous-sized bedrooms with built-in robes & walk-in robe
-3 Modern bathroom.
-Powder room
-Heated lights for all bathrooms
-Gourmet Kitchen with sparkling integrated stainless steel appliances, soft-close drawers and incredible Storage throughout.
-Internal spacious laundry
-Tiles for the main floor
-Multizone ducted air conditioning throughout
-Downlights throughout the house
-Crimes safe windows on the ground floor
-Automatic garage with internal access
-Intercom
-Professionally landscaped front and backyard
-Many more
Location Highlights: -
-Approx. 3-minute drive to New Melonba High School
-Approx. 3 minutes a drive to St Luke's Catholic College
-Approx. 5 mins drive to Northbourne Primary School & Elara Shops
-Approx. 10 -12 mins drive to Ikea, Bunnings, Costco & Schofields Train Station
For more information
Garry Thandi 0432 931 464
Disclaimer: - Blossom Properties, including its director, staff, and associated bodies, holds the view that the information presented herein is sourced from reliable avenues. However, we cannot guarantee its accuracy, and interested persons should rely on their inquiries. Images and furnishings are for illustrative purposes only and do not represent the final product or finishes. For specific inclusions, please refer to the contract of sale. All area measurements are approximate. All parties are advised to seek full independent legal and professional advice and conduct their investigations before making any decisions or taking any action.
Subject to the provisions of the Trade Practices Act, 1974 and subject to any other statutory provisions which cannot be excluded, Blossom properties for themselves, and associated Companies and for the Vendors of any property for whom they act, give notice that:
1. The information provided in this document is subject to change without notice and should be considered indicative only.
2. The figures provided for rents, strata levies, and rates are estimates and may vary.
3. Prospective purchasers should not rely on any representations contained in this document and should rely solely on the terms set forth in the contract for sale concerning any property to be acquired.
4. Prospective purchasers are advised to conduct their own inspections, searches, and inquiries and to seek independent legal, accounting, and professional advice to verify the accuracy or truthfulness of any information contained herein.
5. All building designs and pricing are estimates and may be subject to change without prior notice. All drawings and images are for illustrative purposes only and should be used solely as a guide.
- Air Conditioning
- Ducted Cooling
- Ducted Heating
- Fully Fenced
- Secure Parking
- Alarm System
- Broadband Internet Available
- Built-in Wardrobes
- Dishwasher
- Intercom
- Rumpus Room
- Water Tank


