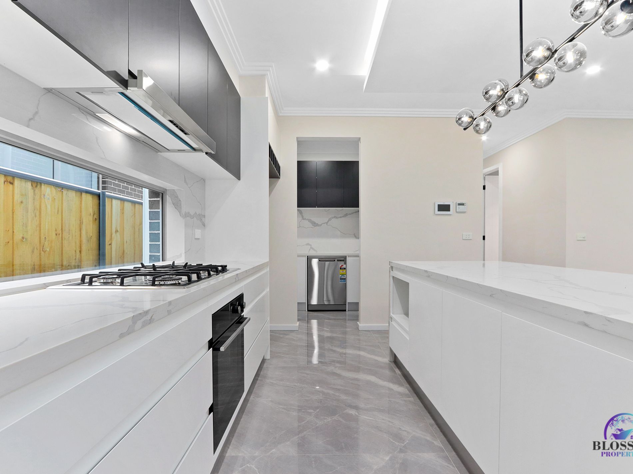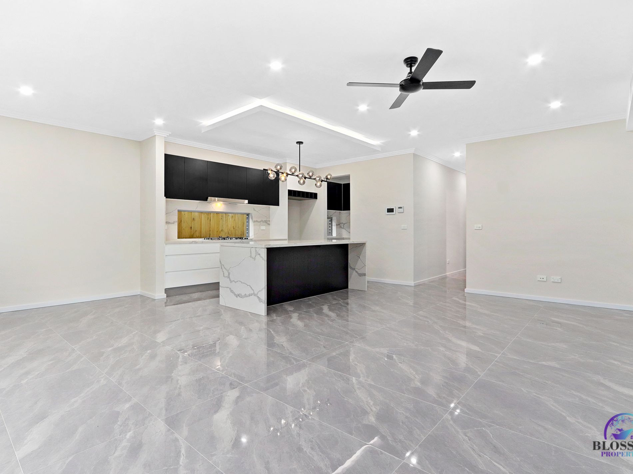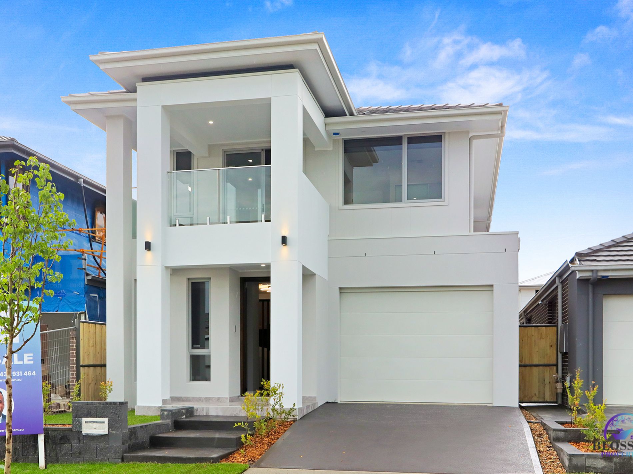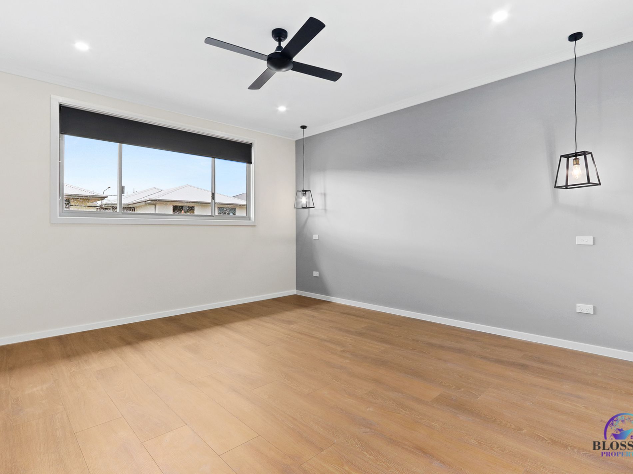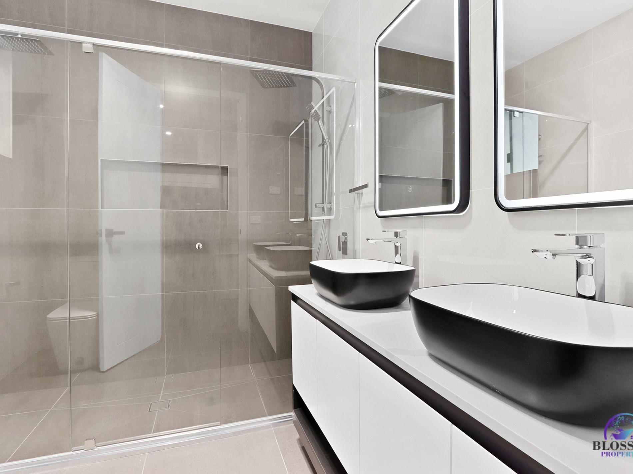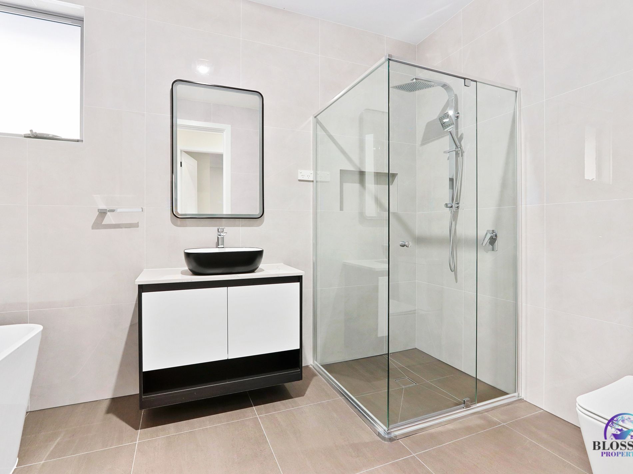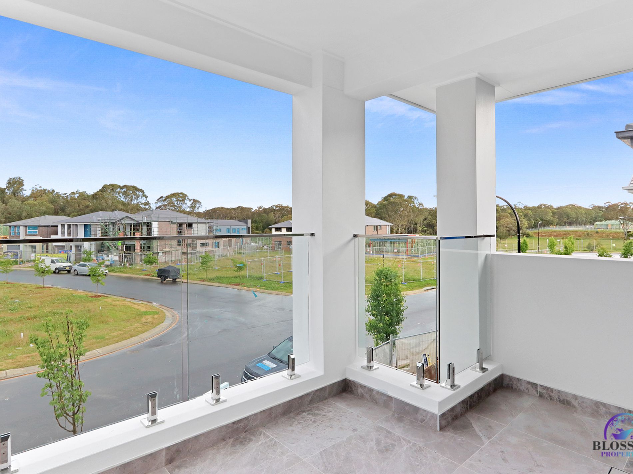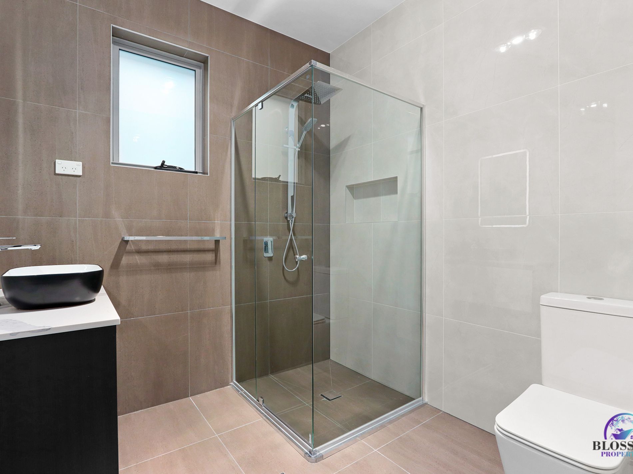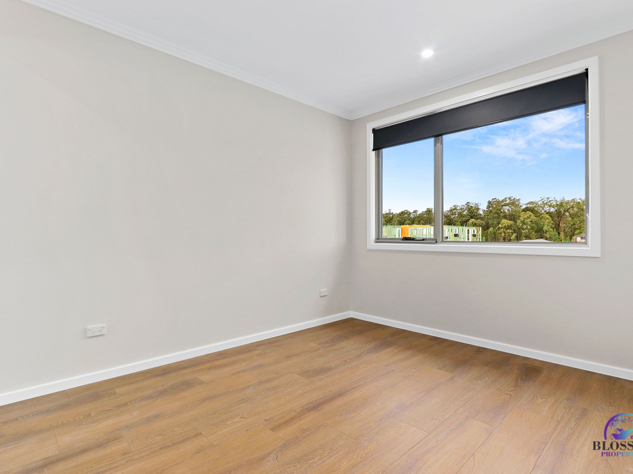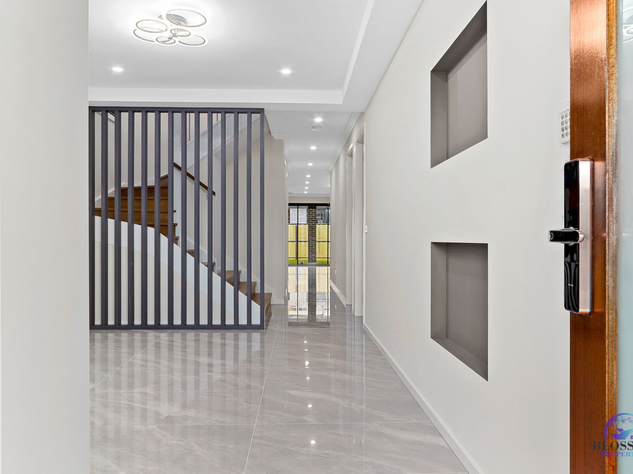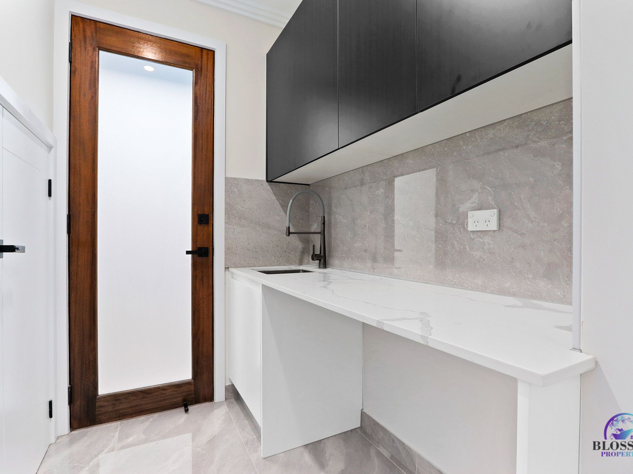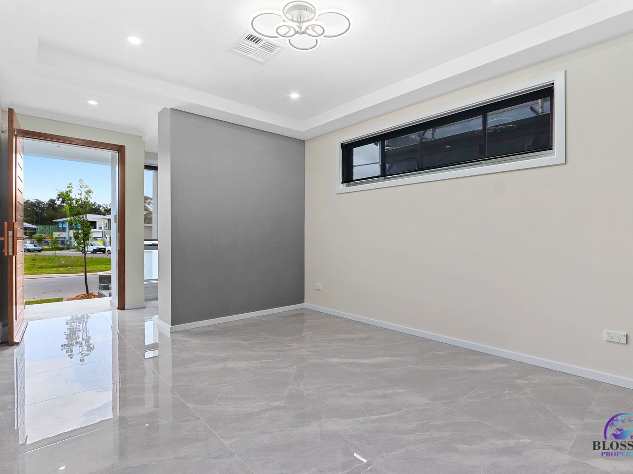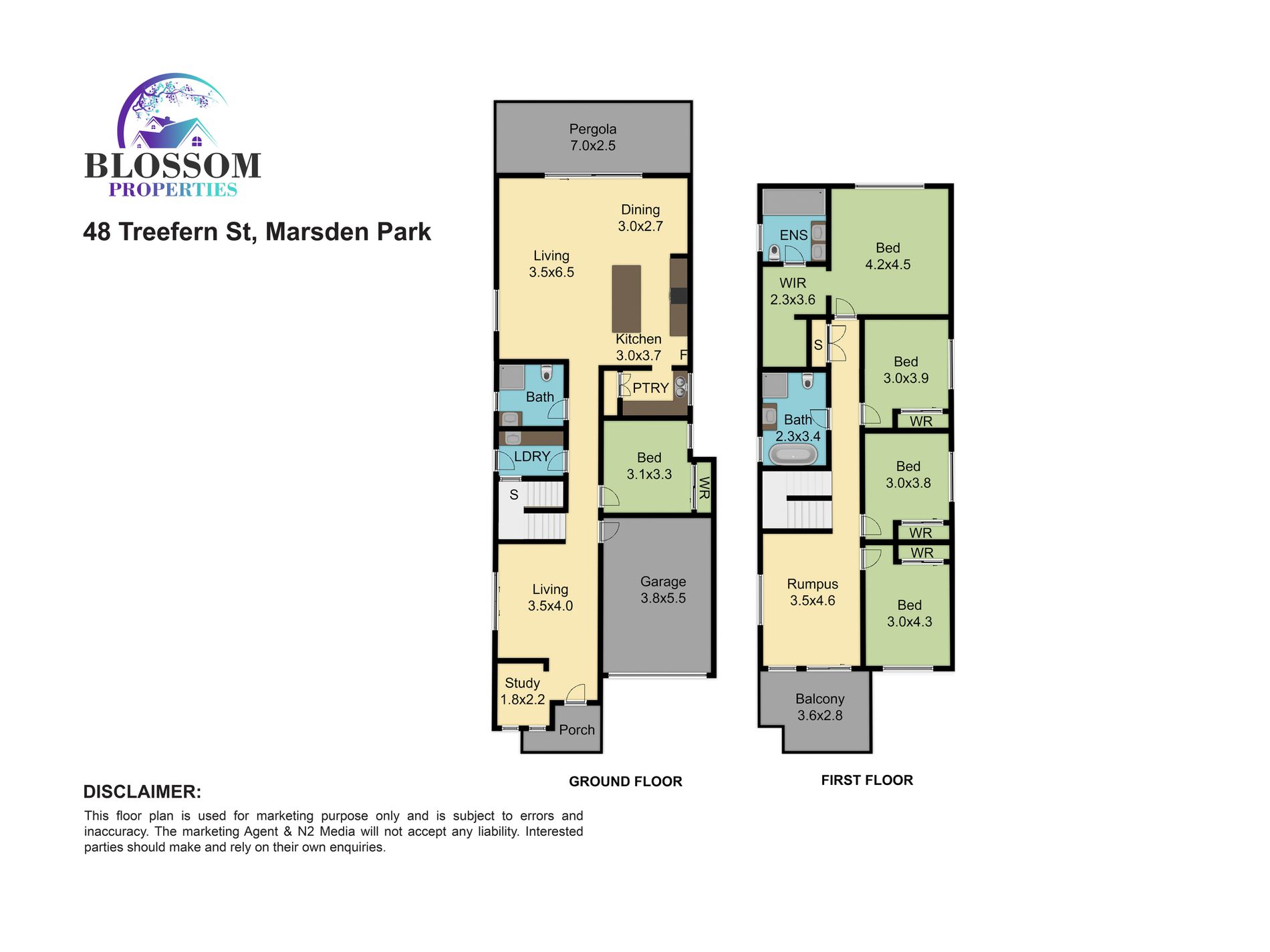Introducing this stunning 5-bedroom, 3-bathroom house located at 48 Treefern St, Marsden Park. With its modern design and high-quality finishes, this property offers the perfect blend of style and functionality for a growing family.
Step inside and be greeted by the spacious open-plan living area, which seamlessly combines the kitchen, dining, and lounge spaces. The kitchen features sleek cabinetry, stone benchtops, and stainless steel appliances, making it a chef's dream. Entertain guests in the separate formal dining area, or relax in the cozy lounge room with plenty of natural light streaming in through the large windows.
The master bedroom is a true retreat, complete with a private ensuite and walk-in wardrobe. The remaining four bedrooms are generously sized and include built-in wardrobes, providing ample storage space for the whole family. The three additional bathrooms are stylishly appointed and feature modern fixtures and fittings.
Welcome Home
48 Treefern Street Melonba NSW
|| High End Features ||
5 Bedrooms | 3 Bathrooms |Study| 1.5 Car Garage
-Approximate Built Size 280
-Modern Façade
-High Ceilings on both floors
-Master bedroom with ensuite facilitating dual shower, LED mirror and walk-in-robe
-5 Generous-sized bedrooms with built-in robes & walk-in robe
-Multiple living areas
-3 Modern full designer bathrooms fully upgraded with tiled from floor to ceiling and semi-frameless shower screens
-Heated lights for all bathrooms & LED mirror with multicolour lights
-Premium 40mm stone benchtops with waterfall edge, stone splashback, hanging pendant lights on the island in the Kitchen
-Stainless steel Appliances – Cooktop, Rangehood, Oven & Dishwasher
-Study nook
-Blinds throughout
-1200 x 600 Porcelain tiles for the main floor
-Ducted air conditioning throughout the house
-Downlights throughout the house
-Quality alarm system and intercom
-Coloured concrete driveway
-Professionally landscaped front and backyard
-Currently Leased out $850 per week
-Many more
Location Highlights: -
-Approx. 2 mins drive to New Melonba High School
-Approx. 6 mins drive to St Luks Catholic College
-Approx. 7 mins drive to Northbourne Primary School & Elara Shops
-Approx. 12 -13 mins drive to Ikea, Bunnings, Costco & Schofields Train Station
For more information
Chetan : 0435 015 100
Garry. : 0432 931 464
If you are a successful applicant for this property, you will be expected to pay 4 weeks' rent as a bond, 2 weeks' rent in advance, and all subsequent rental payments by direct debit from your bank account.
Disclaimer: - Blossom Properties, along with its director, staff, and associated bodies, holds the view that the information presented herein is sourced from reliable avenues. Nonetheless, we offer no guarantees, explicit or implicit, regarding its accuracy. Prospective parties are advised to conduct their own investigations. Please note that this property is located in a suburb of Melonba.
- Air Conditioning
- Ducted Cooling
- Ducted Heating
- Gas Heating
- Balcony
- Fully Fenced
- Remote Garage
- Alarm System
- Built-in Wardrobes
- Dishwasher
- Floorboards
- Intercom
- Rumpus Room

