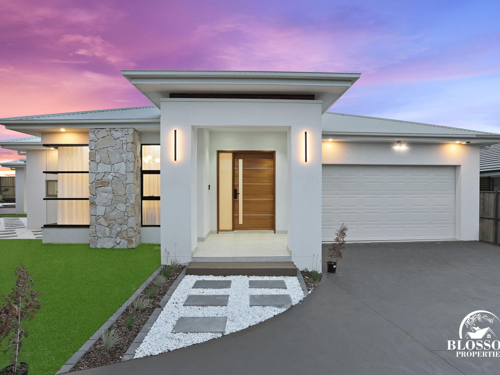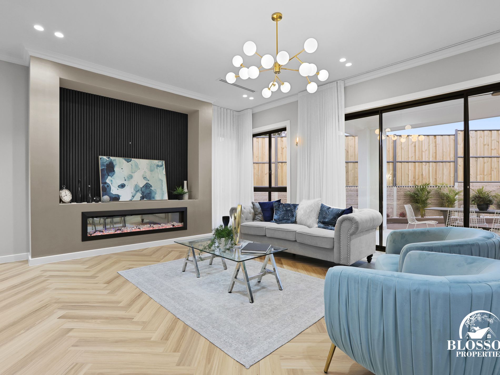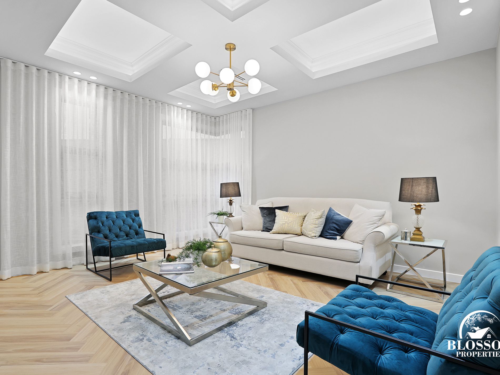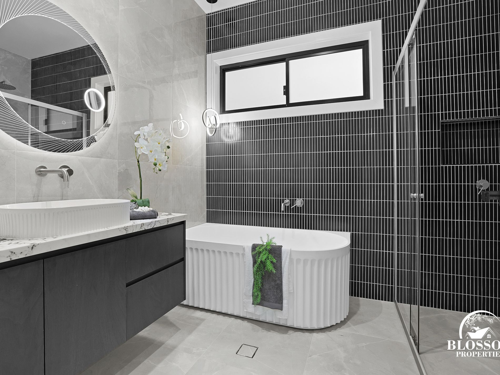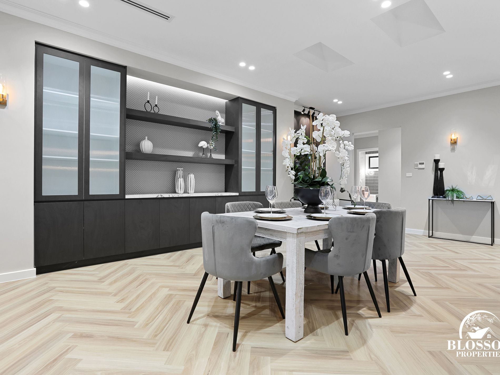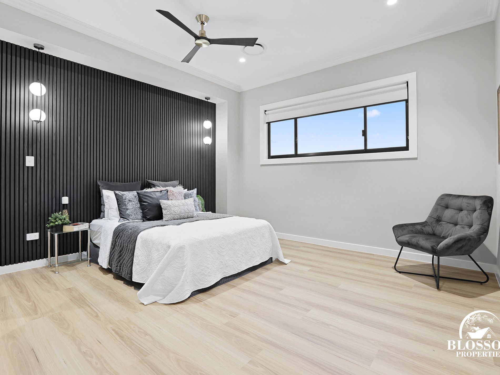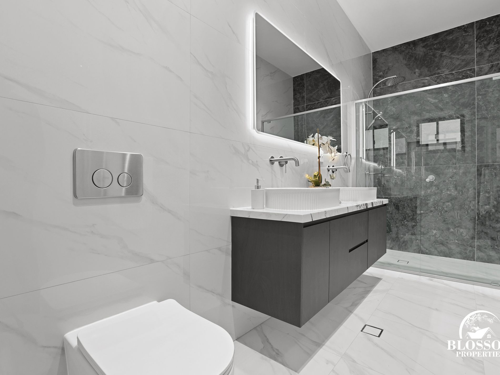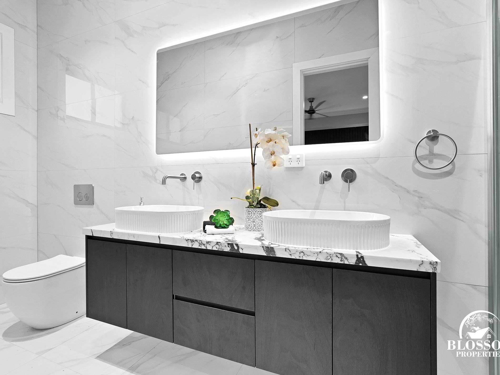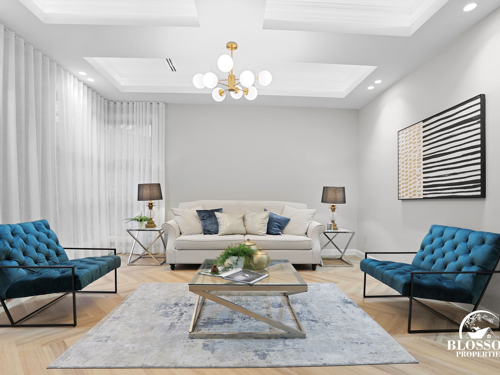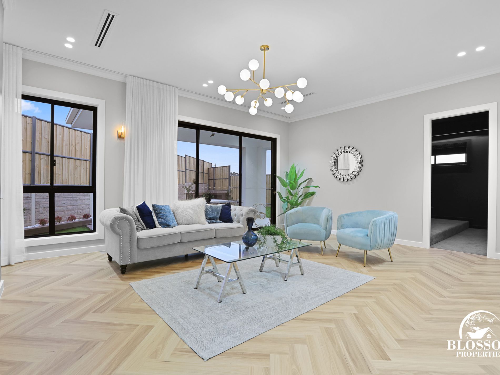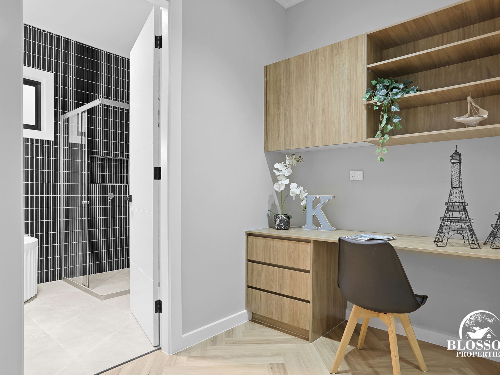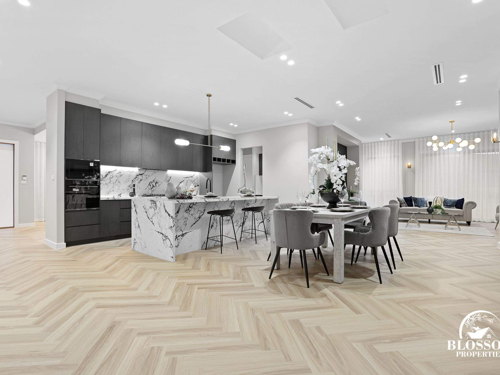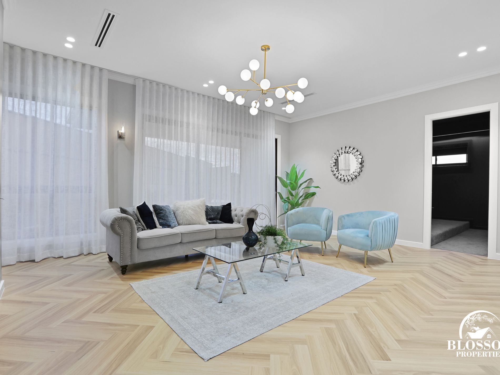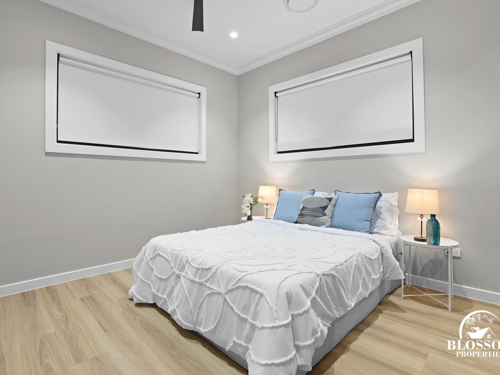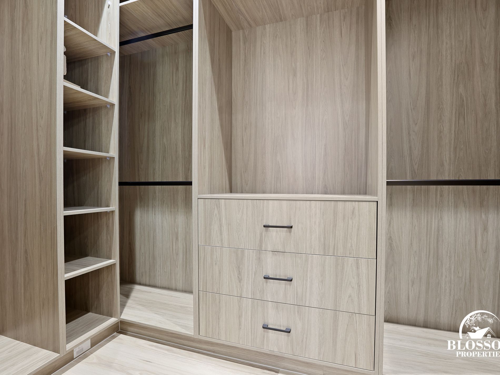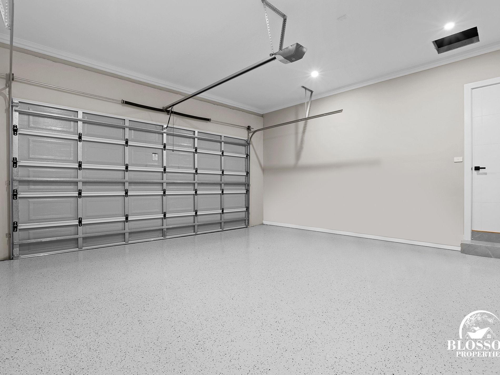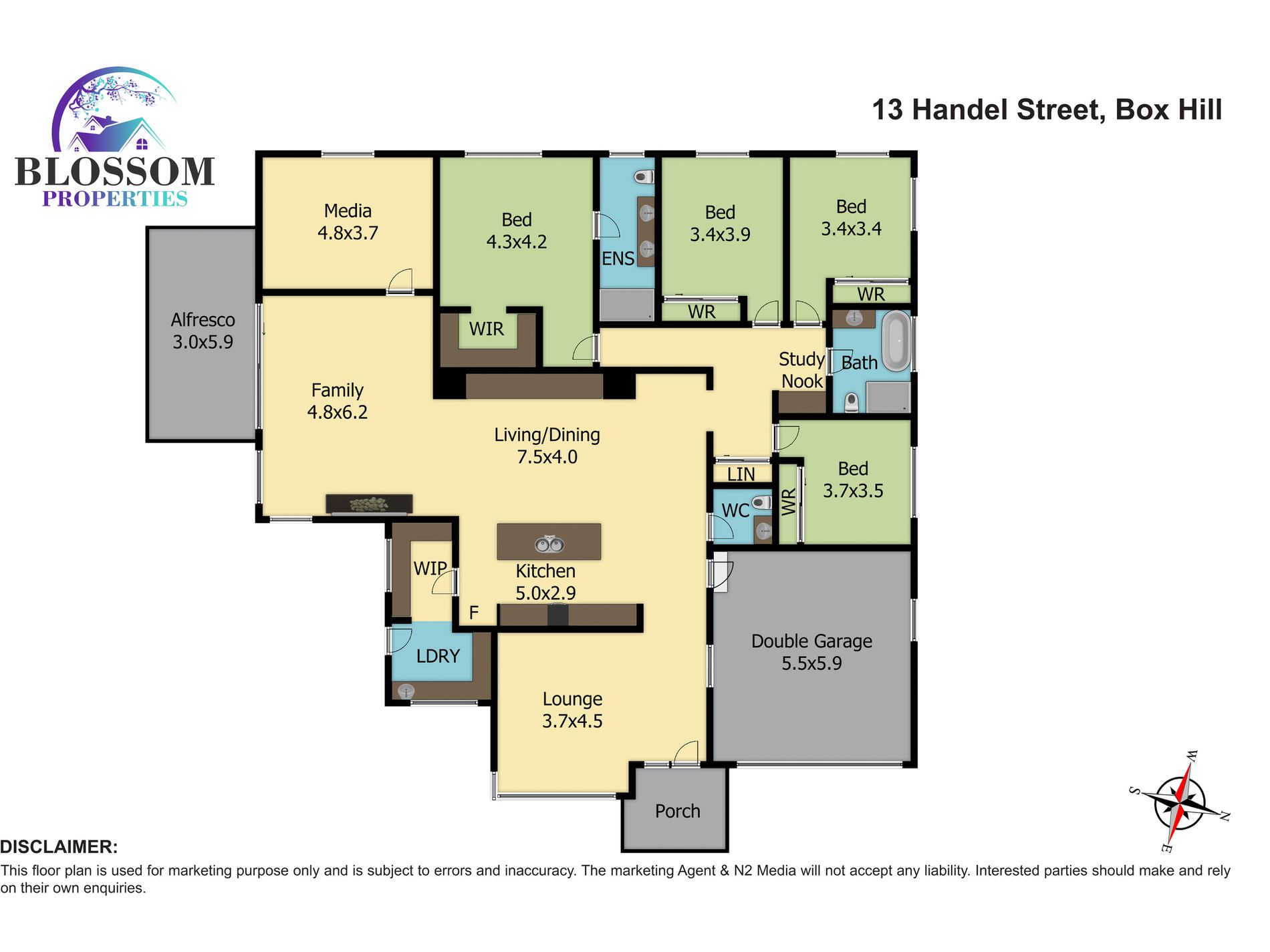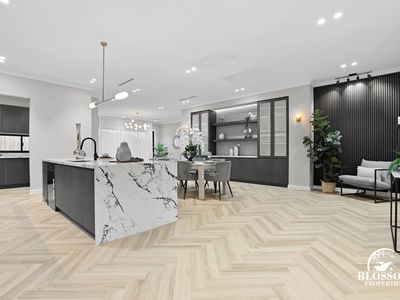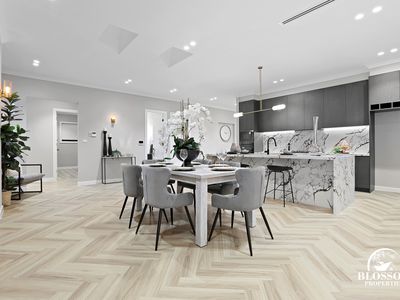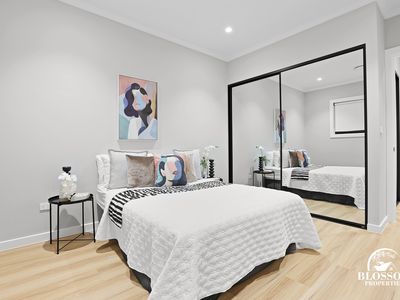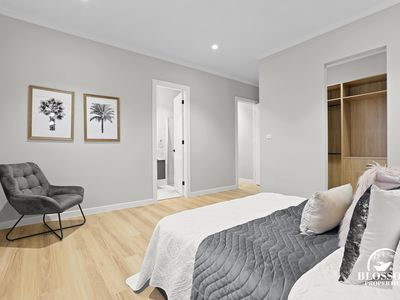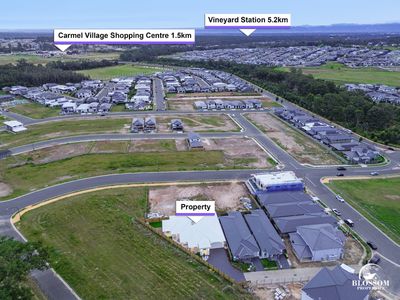CONTACT GARRY THANDI FROM THE BLOSSOM PROPERTIES TODAY FOR AN INSPECTION ON 0432 931 464!
Welcome to the epitome of luxury living at 13 Handel Street, Box Hill NSW. Situated on a large parcel of land, this remarkable 4-bedroom, 2-bathroom residence embodies sophistication and style, offering a lifestyle of unparalleled elegance.
Upon entering, you'll be captivated by the grandeur of the entrance foyer, a testament to the exquisite design and meticulous attention to detail that defines every corner of this home. The expansive open-plan living area sets the stage for effortless entertaining, boasting a modern kitchen equipped with premium appliances, sleek stone benchtops, and abundant storage space. Adding to the allure, a welcoming fireplace in the living area creates a cozy ambiance, setting the perfect tone for relaxation.
Step outside to the covered alfresco area, where outdoor dining and leisure beckon amidst the tranquility of the surroundings.
Retreat to the master suite, a private sanctuary complete with a walk-in robe and a lavish ensuite bathroom. Three additional bedrooms, each generously proportioned and adorned with built-in robes, cater to the needs of a growing family. The main bathroom exudes both style and functionality, featuring a separate bath and shower.
Completing this exquisite abode is a double garage, offering secure parking for two vehicles alongside additional storage space. With the added comforts of ducted air conditioning, a comprehensive security system, and meticulously landscaped gardens, this residence seamlessly combines luxury with convenience.
Nestled in the highly sought-after suburb of Box Hill, enjoy effortless access to an array of local amenities, including esteemed schools, bustling shopping precincts, and reliable public transport options. Embrace the outdoors with Park and Hawkesbury River nearby, providing endless opportunities for leisure and recreation.
Don't let this opportunity pass you by. Contact us today to arrange a private inspection and take the first step towards making this exceptional residence your forever home.
|| Premium Luxury Inclusions ||
-Modern facade
-3m ceiling heights
-Coffered ceilings
-Fireplace
-Media room
-Walk-in pantry
-Led downlights
-Undermount Designer sinks
-Gorgeous master en-suites
-Formal living area
-Spacious combined living & dining area
-Led bulkheads
-Featured niches throughout the house
-4 Generous-sized bedrooms with built-in robes & walk-in robe
-60mm stone bench top with waterfall in the kitchen
-900mm gas cooktops
-Oven & dishwasher
-2 Modern full designer bathrooms
-Built-in toilets
-Floor-to-ceiling wall tiles in bathrooms
-Designer tapware
-Powder room
-Internal spacious laundry
-Impressive study nook
-A great work-from-home environment ideal for professionals
-Sheer curtains
-Hybrid herringbone flooring
-Ducted air conditioning -Downlights throughout the house
-Quality alarm system and intercom
-Automatic double garage with internal access
-Epoxy on the garage floor
-Professionally landscaped front & backyard
For more information,
Garry Thandi at 0432 931 464
Disclaimer: - Blossom Properties, including its director, staff, and associated bodies, holds the view that the information presented herein is sourced from reliable avenues. However, we cannot guarantee its accuracy, and interested persons should rely on their inquiries. Images and furnishings are for illustrative purposes only and do not represent the final product or finishes. For specific inclusions, please refer to the contract of sale. All area measurements are approximate. All parties are advised to seek full independent legal and professional advice and conduct their investigations before making any decisions or taking any action.
Subject to the provisions of the Trade Practices Act, 1974 and subject to any other statutory provisions which cannot be excluded, Blossom properties for themselves, and associated Companies and for the Vendors of any property for whom they act, give notice that:
1. The information provided in this document is subject to change without notice and should be considered indicative only.
2. The figures provided for rents, strata levies, and rates are estimates and may vary.
3. Prospective purchasers should not rely on any representations contained in this document and should rely solely on the terms set forth in the contract for sale concerning any property to be acquired.
4. Prospective purchasers are advised to conduct their own inspections, searches, and inquiries and to seek independent legal, accounting, and professional advice to verify the accuracy or truthfulness of any information contained herein.
5. All building designs and pricing are estimates and may be subject to change without prior notice. All drawings and images are for illustrative purposes only and should be used solely as a guide.
- Air Conditioning
- Ducted Heating
- Alarm System
- Broadband Internet Available
- Built-in Wardrobes
- Dishwasher
- Floorboards
- Water Tank

