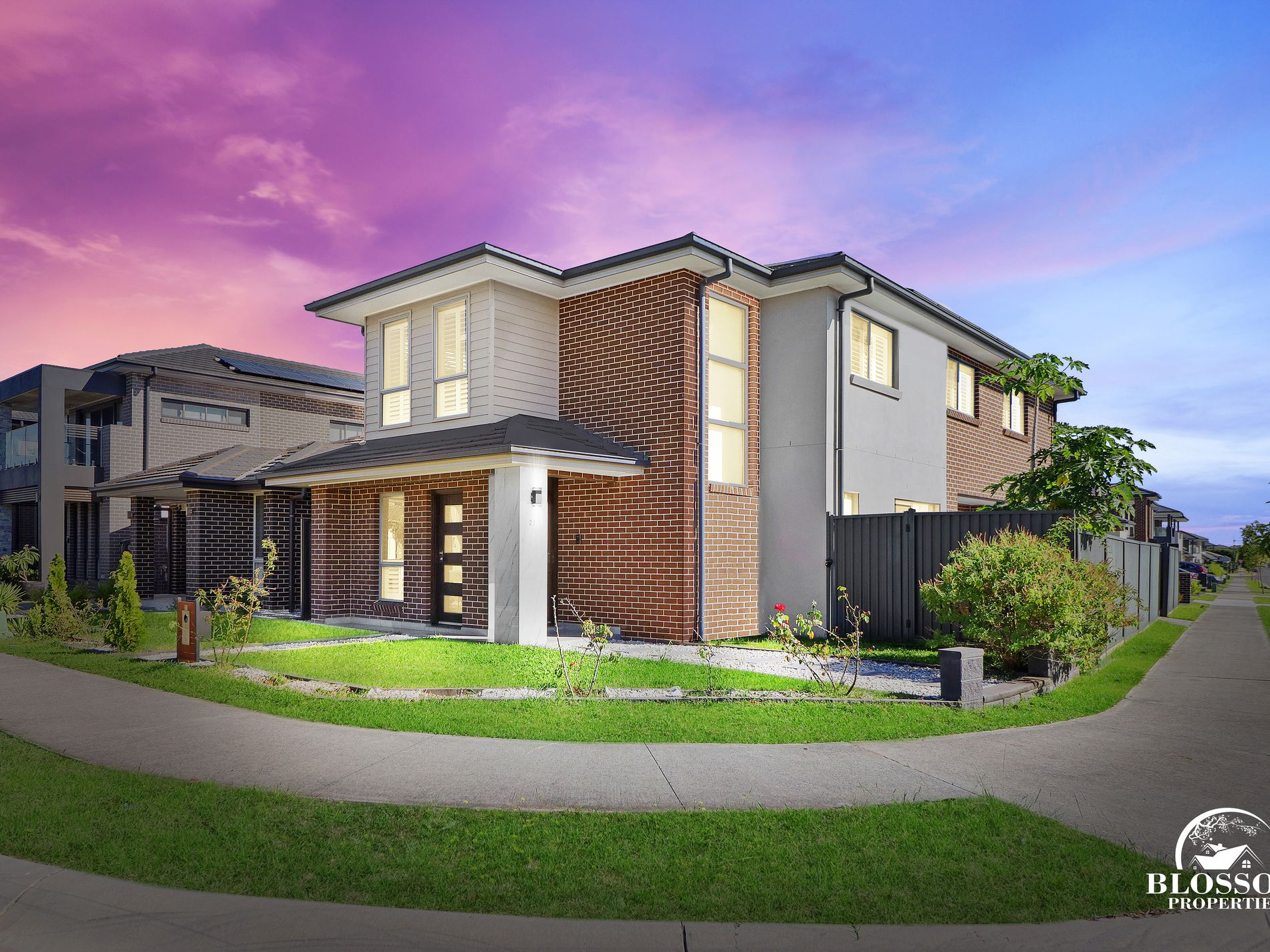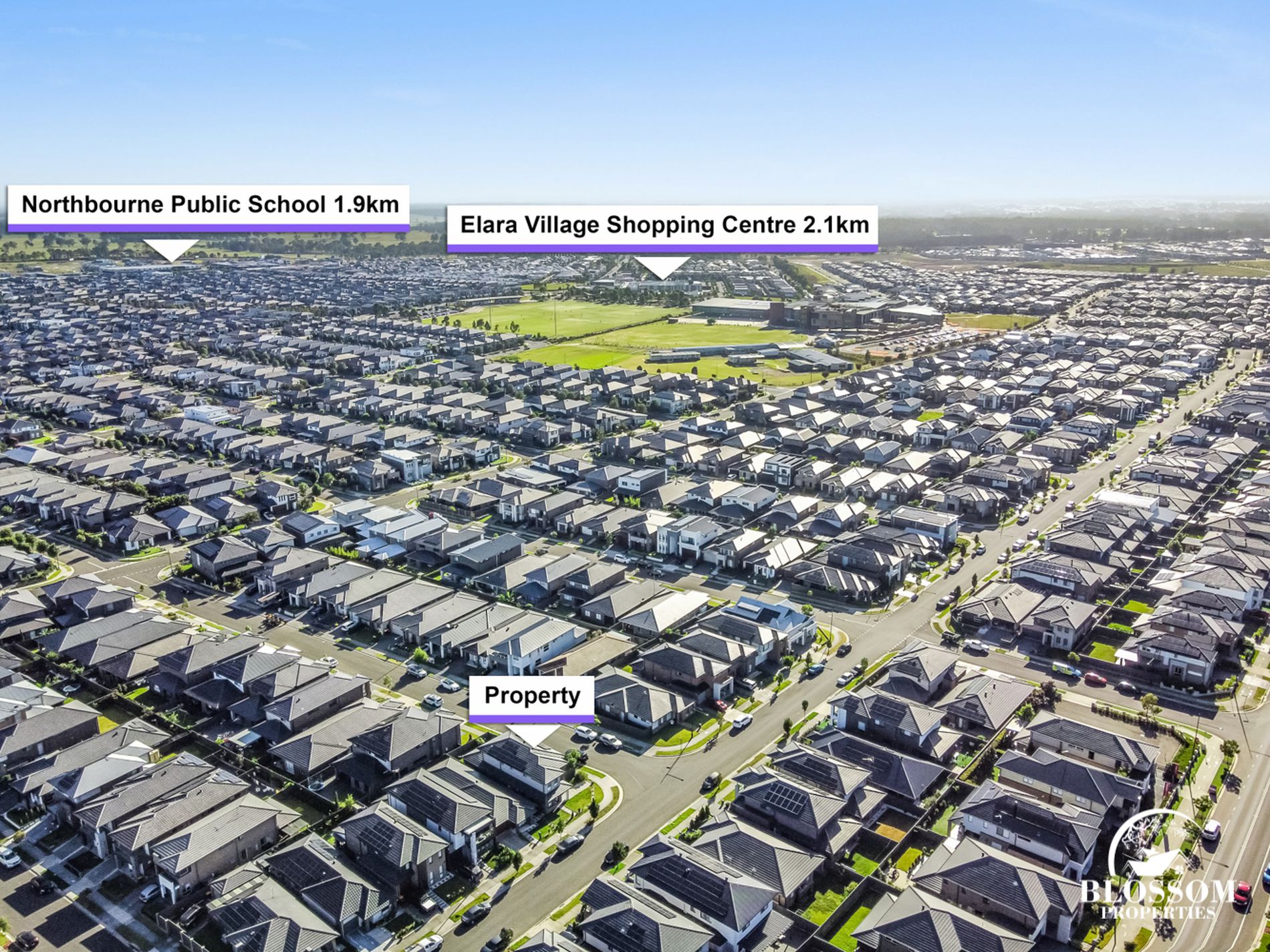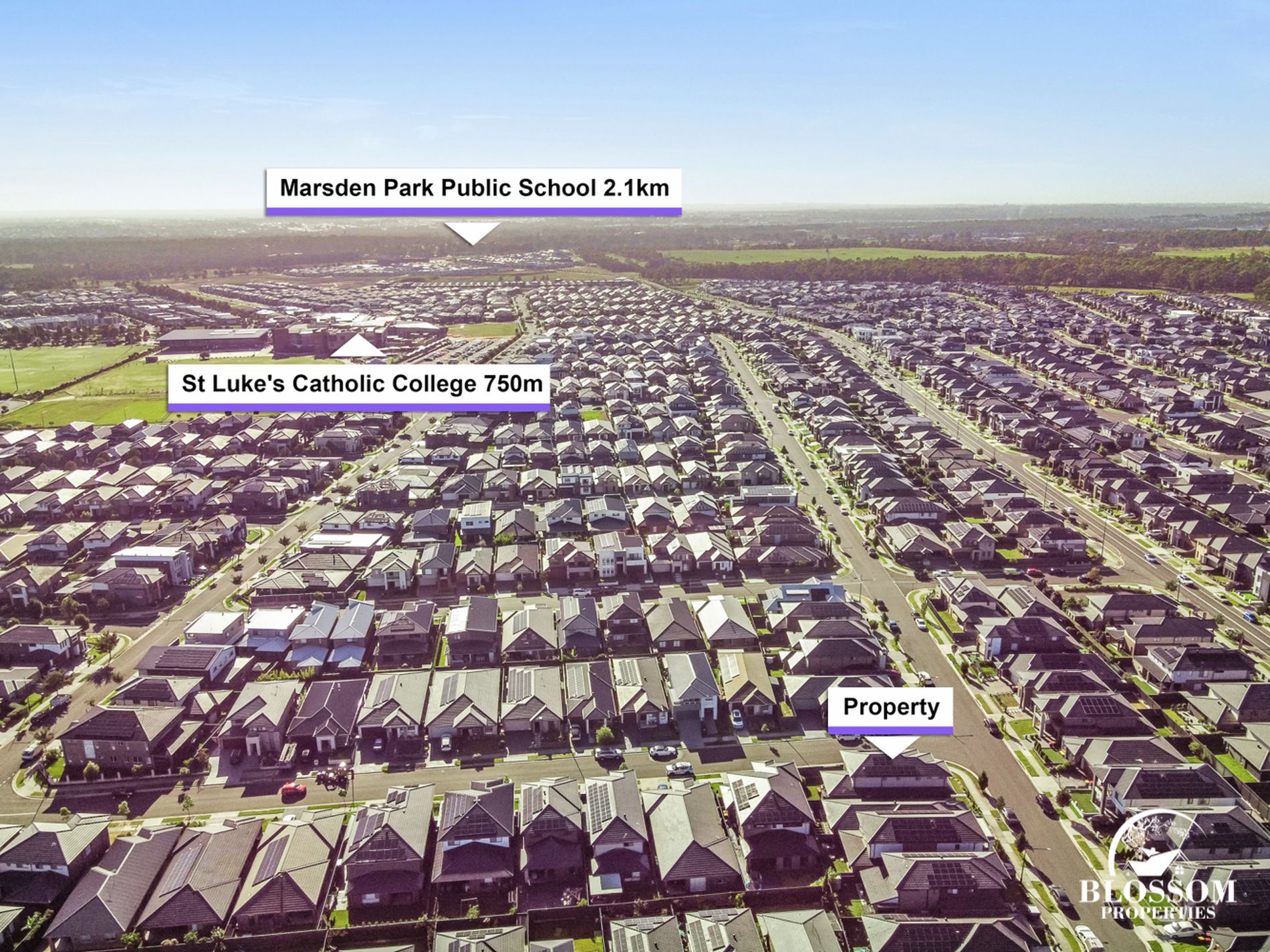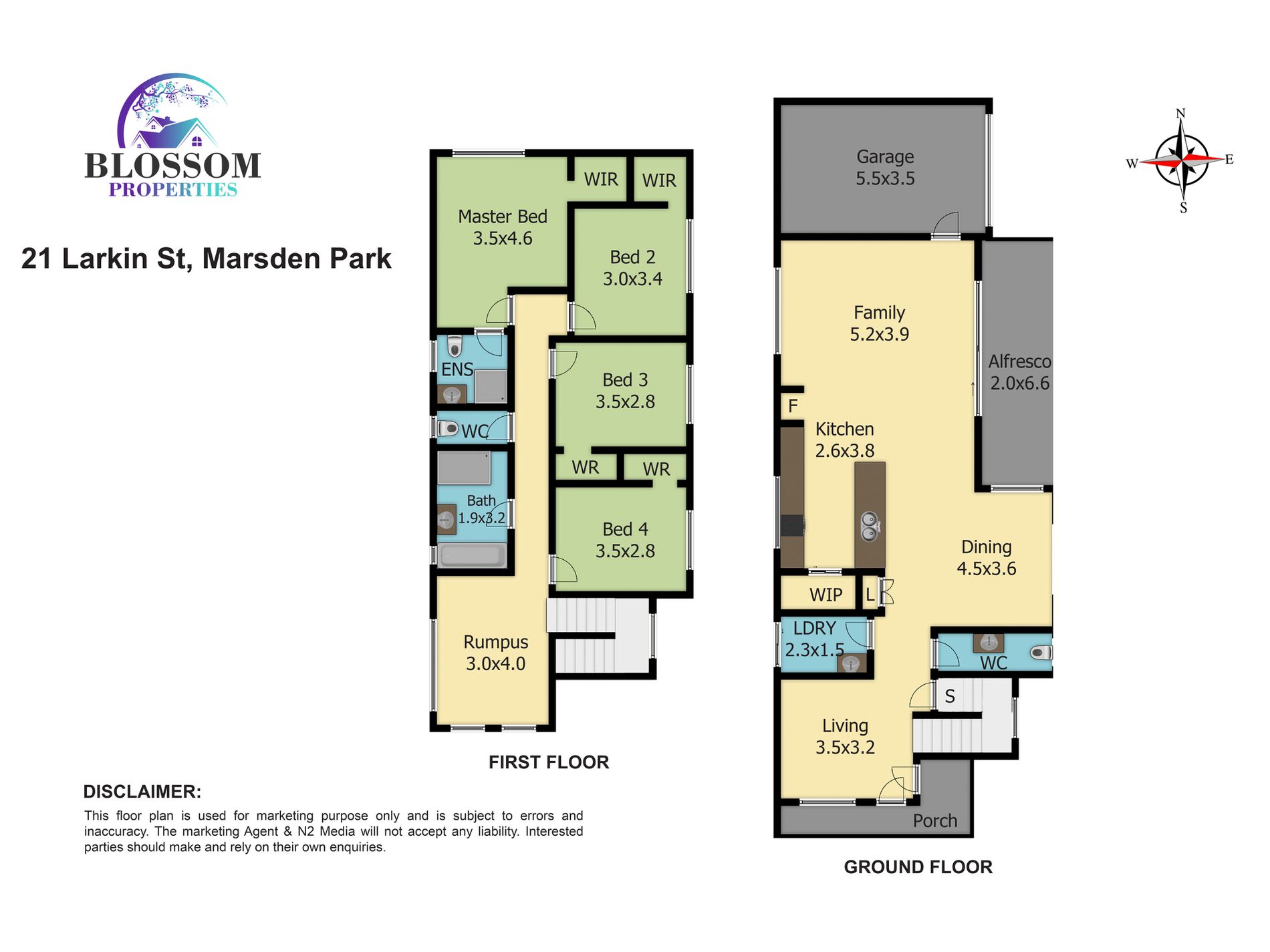Garry Thandi, the owner and principal of Blossom Properties, is delighted to introduce you to this exquisite family residence, meticulously crafted by Simonds Homes. Prepare to be enchanted by the sheer elegance and sophistication that exudes from every corner of this architectural masterpiece.
Nestled on a spacious 307 square meter block of land, this property boasts four generously sized bedrooms, including a luxurious ensuite for added comfort and convenience. The expansive car garage provides ample parking space, ensuring ease of access for you and your family.
As you step inside, you'll be transported into a world of modern luxury. To your right, a stylish formal lounge awaits, offering a perfect space for entertaining guests. Continuing, you'll discover a conveniently located laundry and a powder room, enhancing the functionality of the home.
The heart of this residence lies in its expansive kitchen, featuring premium 900mm stainless steel Smeg appliances and an adjoining walk-in pantry. From here, you can seamlessly transition to the alfresco area, where you can enjoy moments of serenity and create unforgettable memories with your loved ones.
Venture upstairs to find the grand master ensuite, complete with a walk-in wardrobe for added convenience. Additionally, a spacious rumpus area provides versatile space for relaxation and recreation, while three well-appointed bedrooms, each featuring built-in and walk-in robes, and a meticulously designed common bath area complete this level of luxury. A separate powder room adds to the functionality of the home, catering to the needs of your family.
This remarkable residence is a must-see for those with discerning tastes and a desire for unparalleled living. Experience the epitome of luxury living with a personal tour of this extraordinary property.
|| Featuring ||
-4 Bedrooms | 2 bathrooms | 3 Toilets| 1 Car Garage
-307 sqm land size
-40mm Kitchen Stone benchtop
-Walk-in Pantry
-Three good size living areas
-Combine living & dining area
-Spacious rumpus room
-Solar system
-A stunning master ensuite & walk-in wardrobe
-Beautiful alfresco
-Plantation shutters
-An expansive two-story layout with not a space wasted
-4 Generous-sized bedrooms with built-in robes & walk-in robe
- All bedrooms with fans
-2 Modern bathroom.
-Powder room
-Heated lights for all bathrooms
-Gourmet Kitchen with sparkling integrated smeg appliances, 40 mm stone waterfall benchtops, soft-close drawers and incredible Storage throughout.
-Internal spacious laundry with side access to the backyard
-Tiles for the main floor
-Multizone ducted air conditioning throughout
-Downlights throughout the house
-Crimes safe windows on the ground floor
-Automatic garage with internal access
-Intercom
-Professionally landscaped front and backyard
-Many more
Location Highlights: -
-Approx. 3-minute drive to New Melonba High School
-Approx. 3 minutes a drive to St Luke's Catholic College
-Approx. 5 mins drive to Northbourne Primary School & Elara Shops
-Approx. 10 -12 mins drive to Ikea, Bunnings, Costco & Schofields Train Station
For more information or book a private inspection
Garry Thandi 0432 931 464
Disclaimer: - Blossom Properties, along with its director, staff, and associated bodies, holds the view that the information presented herein is sourced from reliable avenues. Nonetheless, we offer no guarantees, explicit or implicit, regarding its accuracy. Prospective parties are advised to conduct their investigations.





















