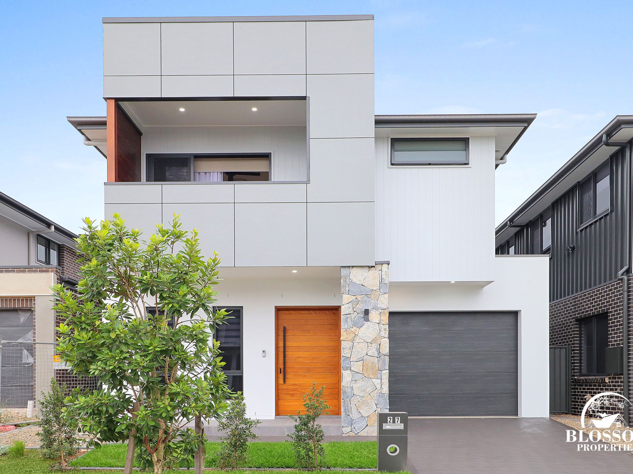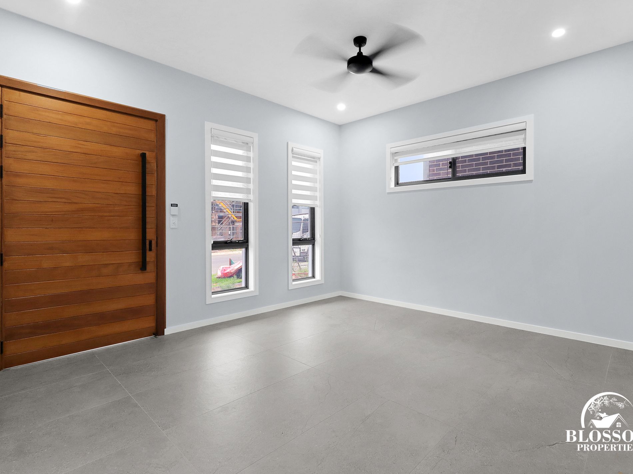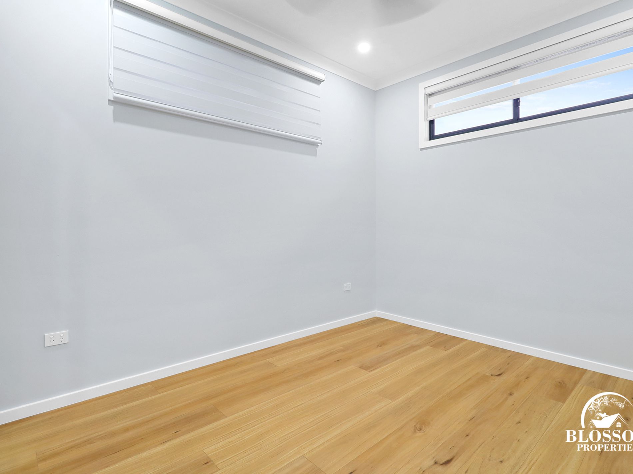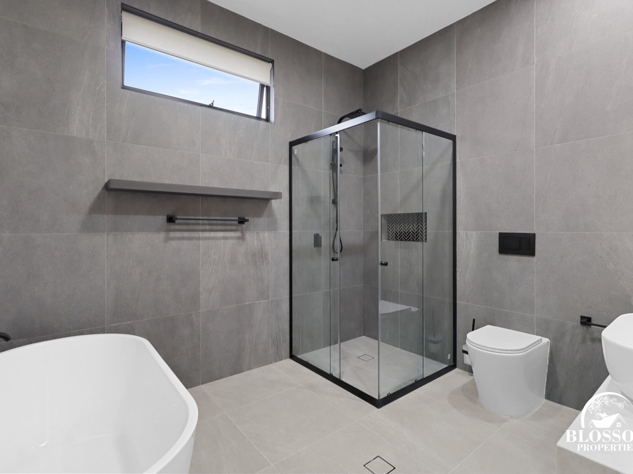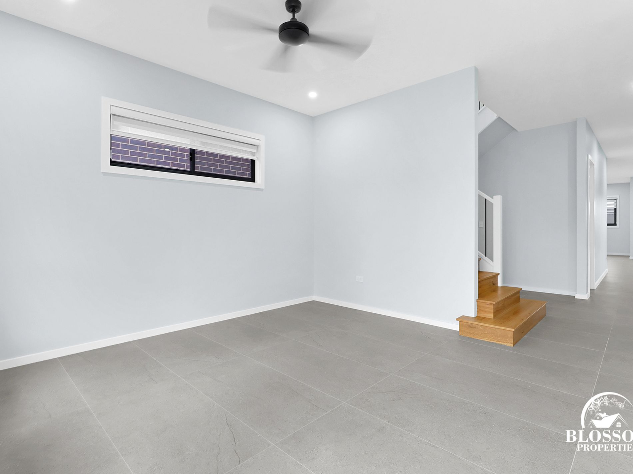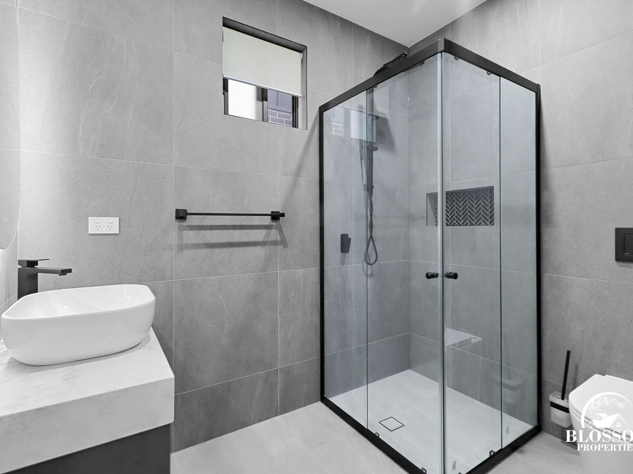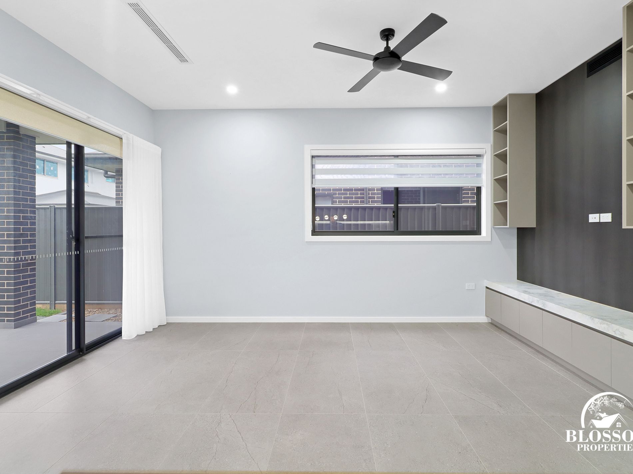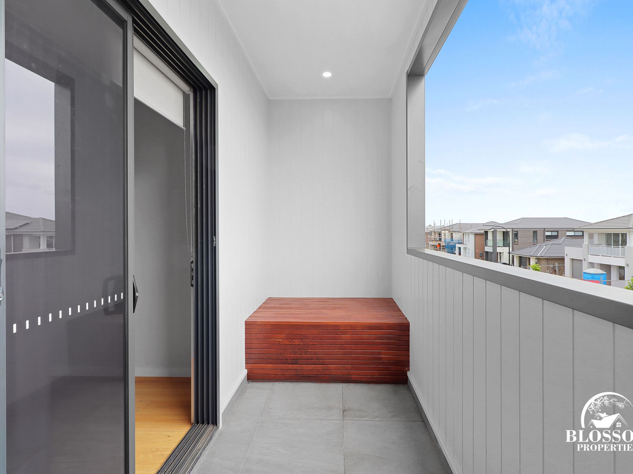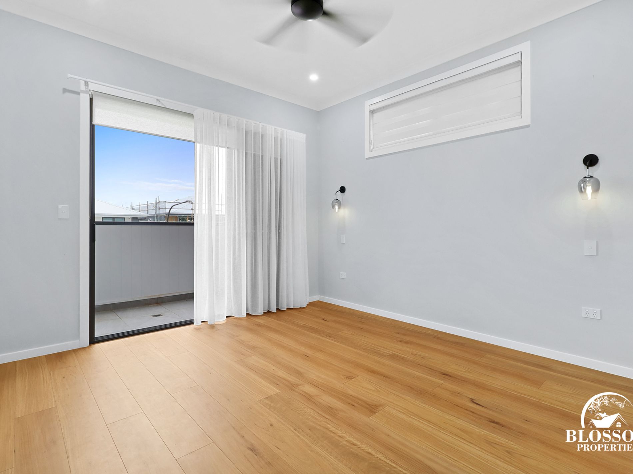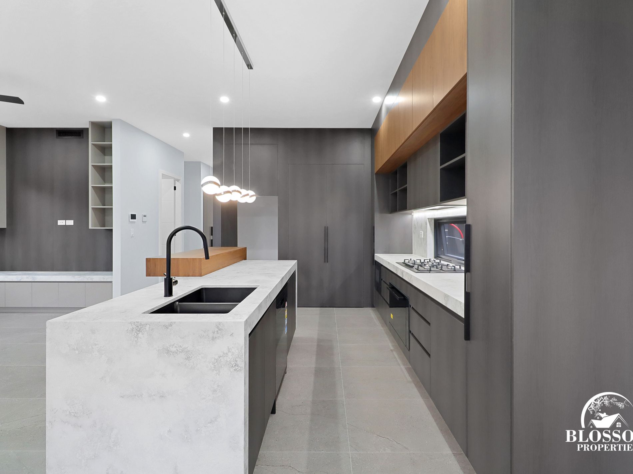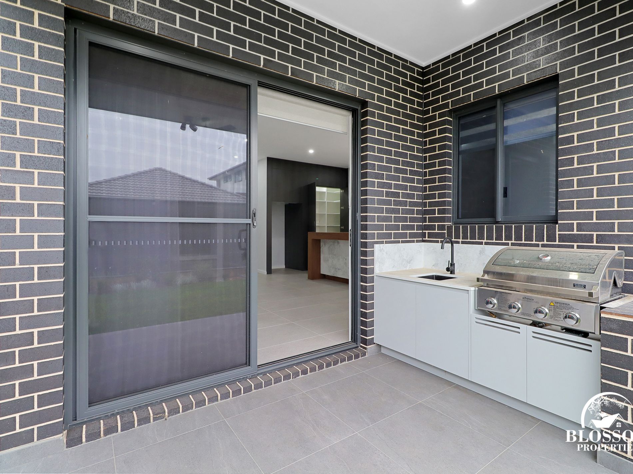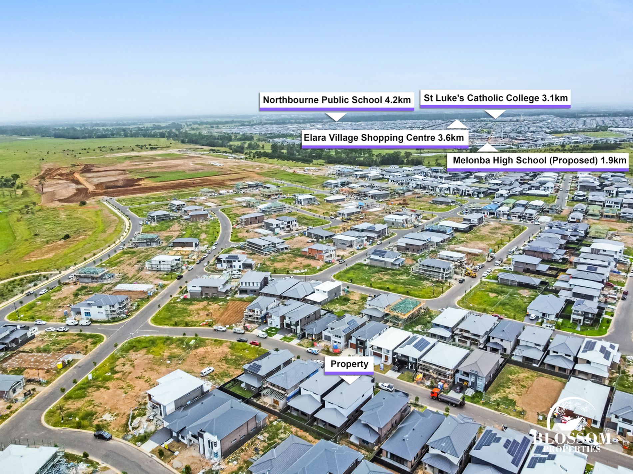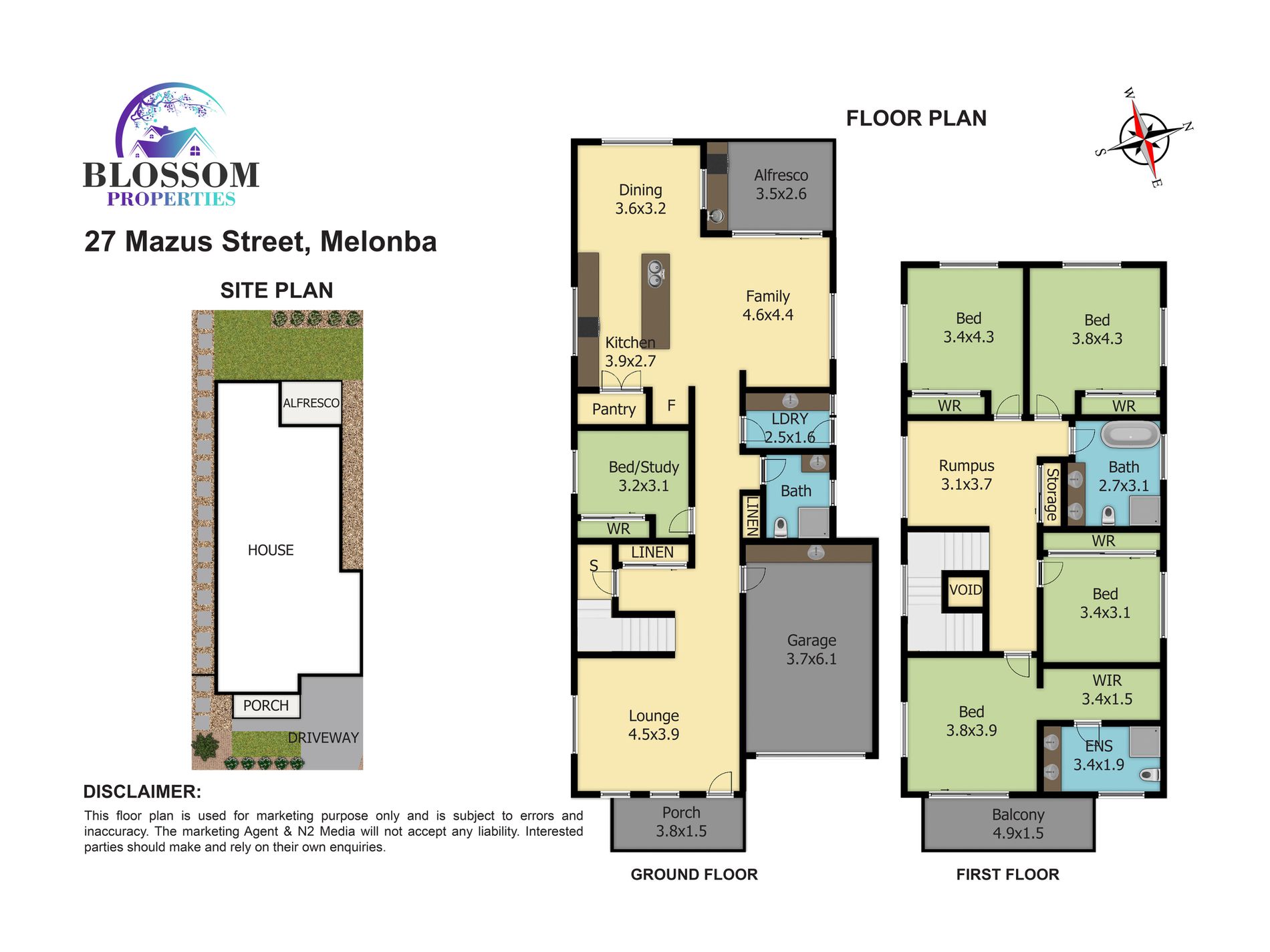Garry Thandi, Owner and Principal of Blossom Properties proudly Introducing an extraordinary blend of modern luxury and timeless elegance, 27 Mazus Street offers a lifestyle of unmatched value. This remarkable home embodies the essence of contemporary living, seamlessly flowing from one space to another across its two levels. Thoughtfully crafted to cater to the needs of a growing family, each room is adorned with premium features, ensuring both practicality and indulgence on a grand scale.
Enter a realm of opulence and sophistication as you step through the grand entrance door, leading you into a realm of unparalleled luxury. A spacious hallway guides you towards the stunning marble kitchen, equipped with top-of-the-line appliances that redefine culinary excellence. The combined living and dining area effortlessly blends modern flair with classic charm, providing an ideal setting for intimate gatherings and extravagant entertaining.
As you ascend to the first floor, prepare to be immersed in a world of luxury and comfort. Here, lofty 3-meter ceilings create an atmosphere of grandeur, while the luxurious master ensuite beckons with its private balcony – perfect for soaking up the sun or unwinding after a busy day. Accompanied by four generously sized bedrooms, each featuring built-in robe services, and a luxurious common bathroom, every aspect of this upper level exudes refined living.
Step outside to discover a serene outdoor retreat, complete with a covered alfresco area boasting a fully equipped kitchen with bbq and a low-maintenance backyard, offering an ideal setting for year-round relaxation and leisure.
|| Property Luxury Inclusion ||
-East Facing
-Modern facade
-Natural Stone pillar
-3 Living areas
-Solid timber entry door
-Blinds & sheer curtains
-Stone top on the whole kitchen island
-High-end appliances
-900 gas cook-top
-Built-in microwave & oven
-Soft closing cabinetry
-Walk-in pantry
-Led strip light through the kitchen
-3 Ultra luxury bathrooms
-100 mm stone stop on the vanities
-Fully tiled bathroom from floor to ceiling.
-Built-in toilets
-Designer tapware
-Deluxe Master en-suite featuring a spacious walk-in wardrobe & balcony
-4 Generous-sized bedrooms with built-in wardrobes
-Open plan kitchen/living/dining
-Stunning chandeliers
-Ample led downlights throughout
-Quality 7 Ceiling fans throughout
-Big tiled private balcony with timber bench for morning suntan
-Blinds throughout
-Plumbing to the fridge
-Laundry with external door
-Multi zone ducted air conditioning throughout
-Quality security alarm system
-Video Intercom
-Coloured concrete driveway
-Automatic garage with internal access
-kitchenette in the garage
-Data points though out
-Professionally landscaped front and backyard
-Low-maintenance backyard
-Outdoor kitchen with BBQ
-Many more
-Short driving distance to newly purposed High school, Park & Shops
-Inspect with me for 7 days anytime.
Location Highlights: -
-Approx. 3-minute drive to New Melonba High School
-Approx. 7 minutes a drive to St Luke's Catholic College
-Approx. 8 mins drive to Northbourne Primary School & Elara Shops
-Approx. 12 -13 mins drive to Ikea, Bunnings, Costco & Schofields Train Station
For more information
Garry Thandi 0432 931 464
Disclaimer: - Blossom Properties, along with its director, staff, and associated bodies, holds the view that the information presented herein is sourced from reliable avenues. Nonetheless, we offer no guarantees, explicit or implicit, regarding its accuracy. Prospective parties are advised to conduct their investigations. Please note that this property is located in a suburb of Melonba.
- Air Conditioning
- Alarm System
- Built-in Wardrobes
- Dishwasher
- Intercom

