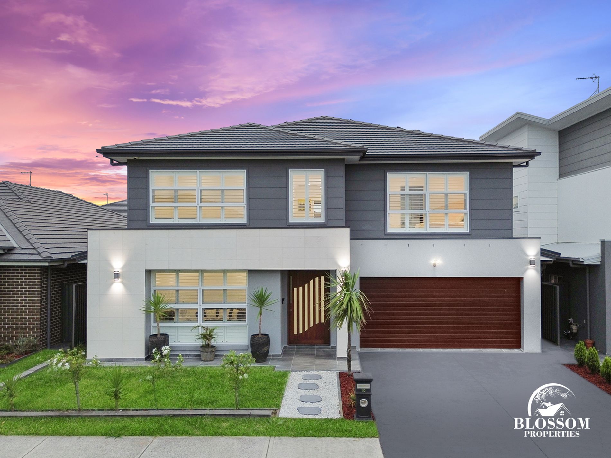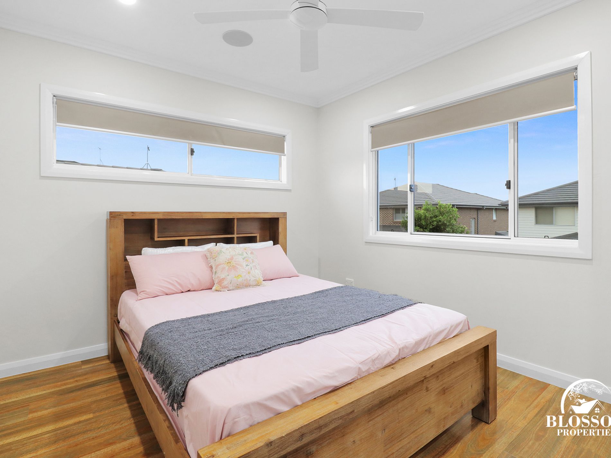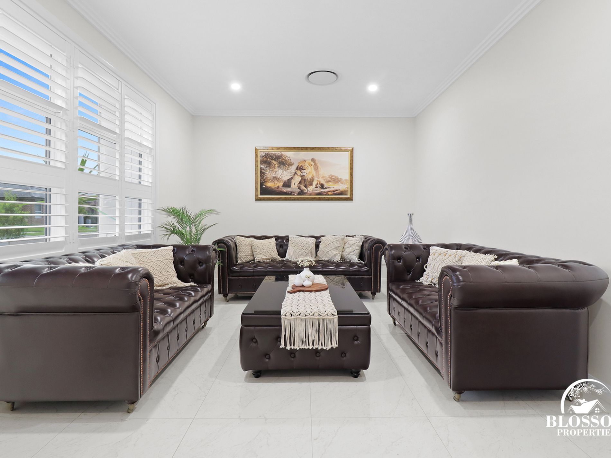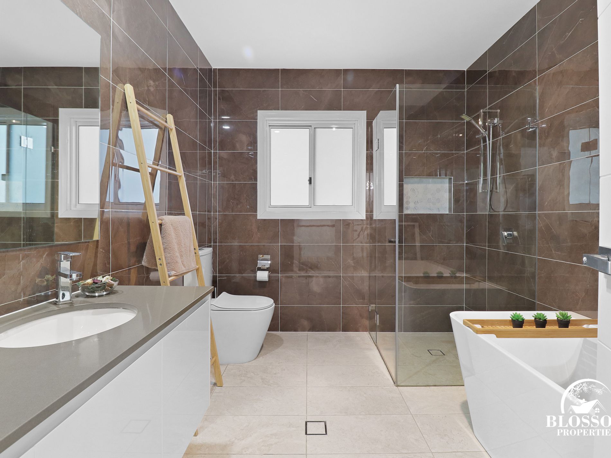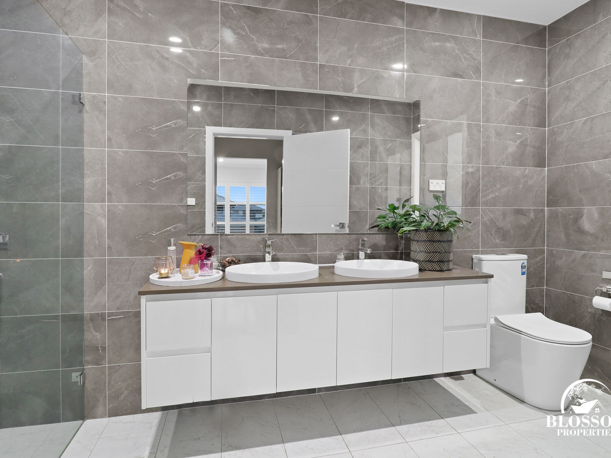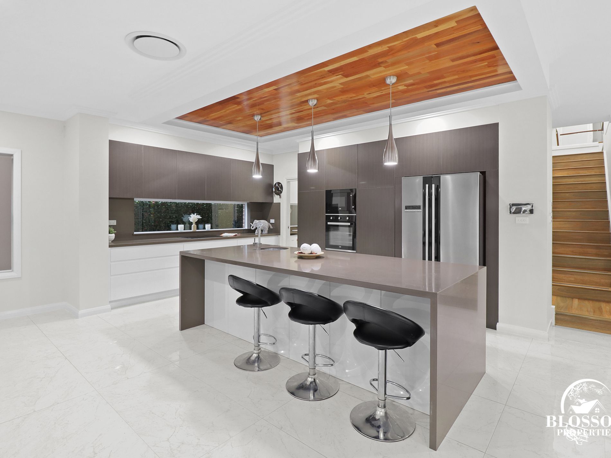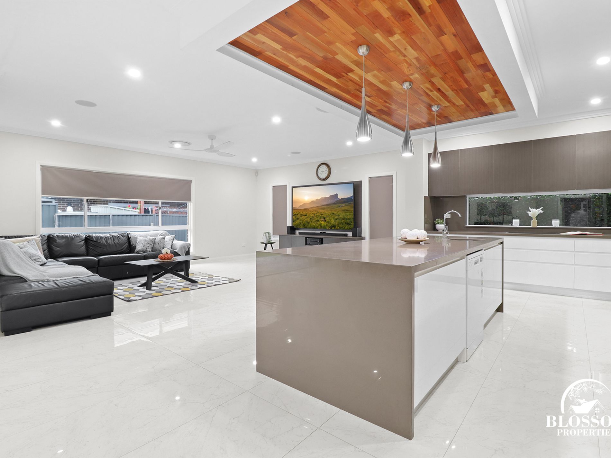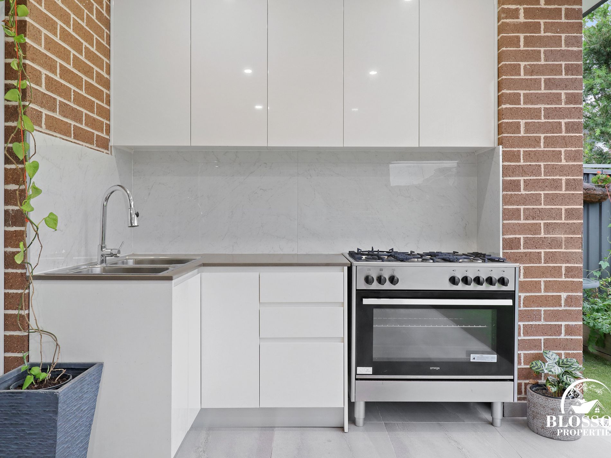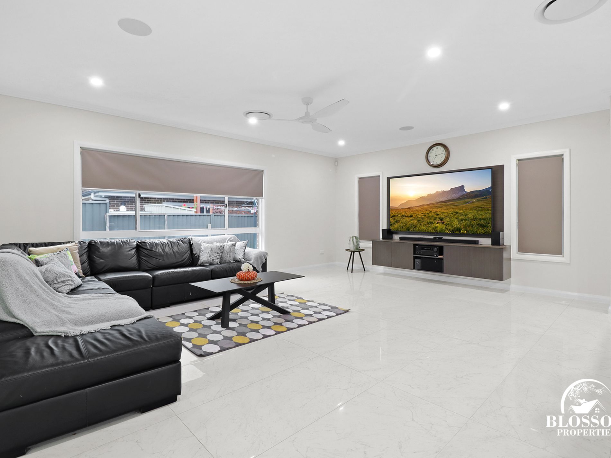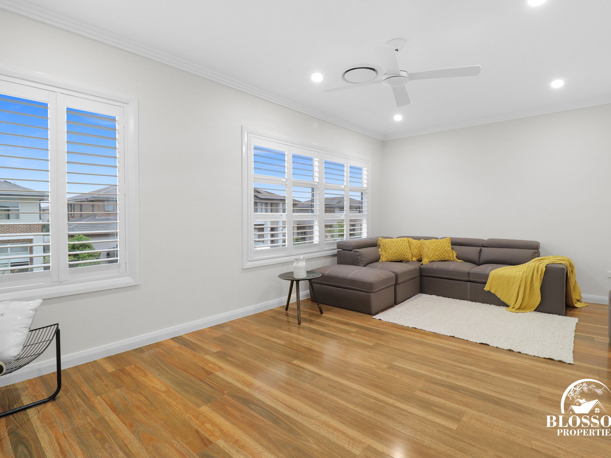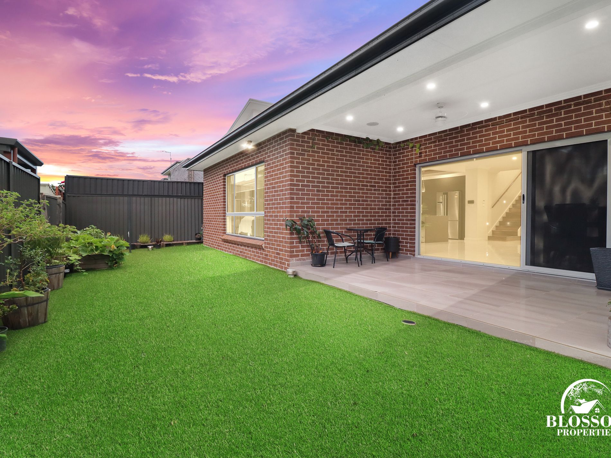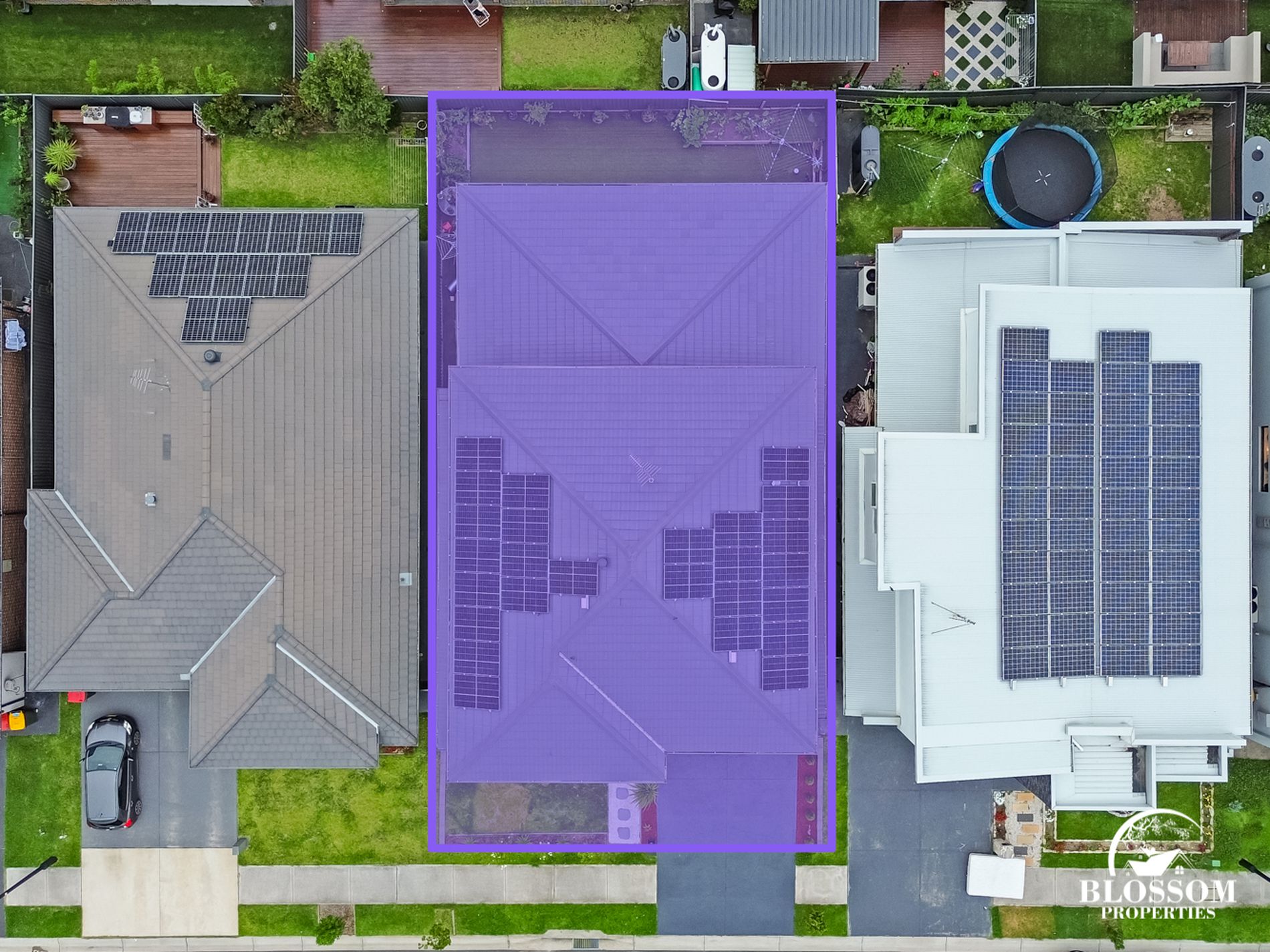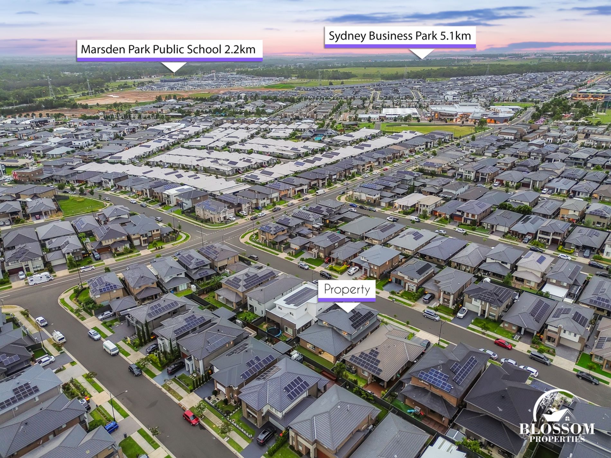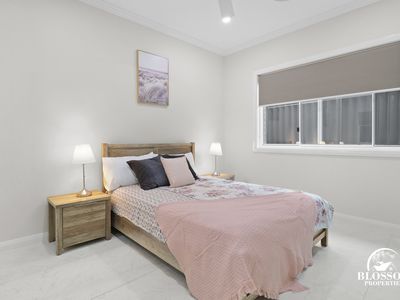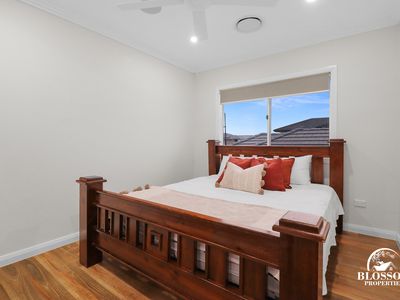Welcome to your dream residence in Marsden Park.
Upon entering this home, you'll be immersed in an aura of grandeur. The living spaces are thoughtfully distributed across two levels, seamlessly blending contemporary design with functionality. The result is an inviting and stylish ambience that greets you at every turn.
Notably, this residence boasts not one, but master bedrooms. The first-floor master suite exudes privacy and elegance, featuring a luxurious ensuite bathroom. Meanwhile, the strategically located ground floor master bedroom ensures accessibility and comfort.
Step outside into the captivating outdoor entertainment area, where an integrated outdoor kitchen setup awaits. Designed for hosting family gatherings or intimate soirées, this space is destined for creating memorable moments and alfresco dining.
Inside, the sleek and modern chef's kitchen is a culinary haven, boasting top-of-the-line appliances, ample counter space, and storage. Its open-plan design seamlessly connects with the dining and living areas, forming the central hub for daily activities and socializing.
Ample space is a hallmark of this property, with five well-appointed bedrooms that prioritize both comfort and style. The meticulous selection of finishes and meticulous attention to detail underscores the commitment to quality that defines this extraordinary home.
It's not often you find a property like this! This home seamlessly combines style and practicality, creating a luxurious haven for families. Get ready to fall in love with both the house and its wonderful neighbourhood.
|| High-End Features ||
5 Bedrooms | 3 Bathrooms | 2 Car Garage
-Gorgeous chandeliers on the stairs
-Solar System
-Good size outdoor kitchen
-Multiple living areas
-Powder room downstairs
-Linen’s
-Bulkheads
-Study room
-Spacious rumpus room
-Gourmet Kitchen with sparkling integrated European appliances
-40mm Kitchen Stone benchtop
-Dishwasher's
-Ovens
- High Ceilings height on both floors
-An expansive two-story layout with not a space wasted
-5 Generous-sized bedrooms with built-in robes & walk-in robe
-A stunning master ensuite with his & her basin
-Luxury guest en-suite’s downstairs with wall Length built-In-robes
-3 Modern full designer bathrooms
-Free-standing bathtub
-Semi-frameless shower screen
-Designer tapware
-Heated lights for all bathrooms
-Soft-close drawers
-Incredible Storage throughout.
-Internal laundry
-1200 x 600 Porcelain tiles for the main floor
-Ducted air conditioning throughout the house
-Downlights throughout the house
-Automatic double garage with internal access
-Quality alarm system and intercom
-Alfresco
-Professionally landscaped front and backyard
Location Highlights: -
-Approx. 4 mins walk to Northbourne Primary School
-Approx. 5 mins walk to Elara Shops & park
-Approx. 6 minutes walk to St Luke's Catholic College
-Approx. 4-minute drive to New Melonba High School
-Approx. 10 -12 mins drive to Ikea, Bunnings, Costco & Schofields Train Station
For more information
Garry Thandi 0432 931 464
Disclaimer: - Blossom Properties, along with its director, staff, and associated bodies, holds the view that the information presented herein is sourced from reliable avenues. Nonetheless, we offer no guarantees, explicit or implicit, regarding its accuracy. Prospective parties are advised to conduct their investigations.

