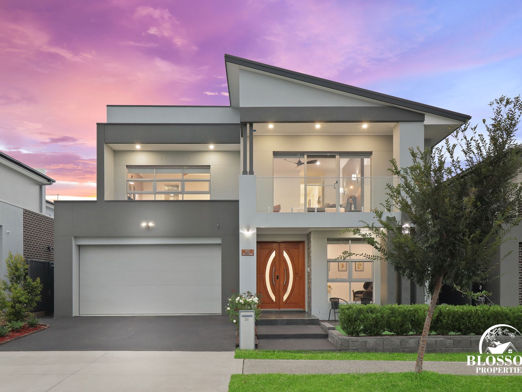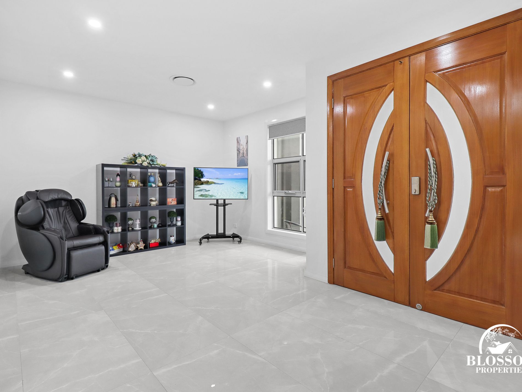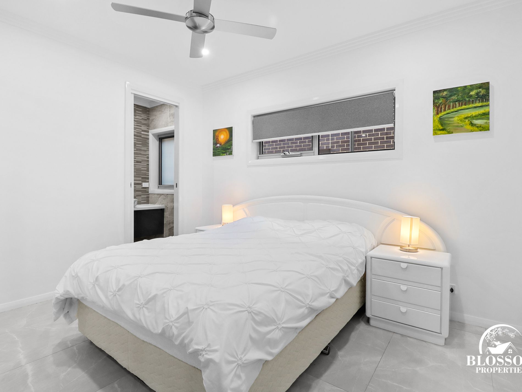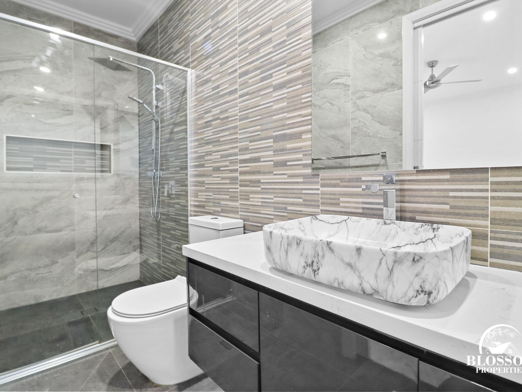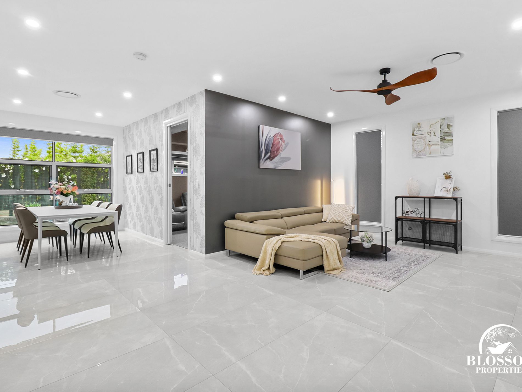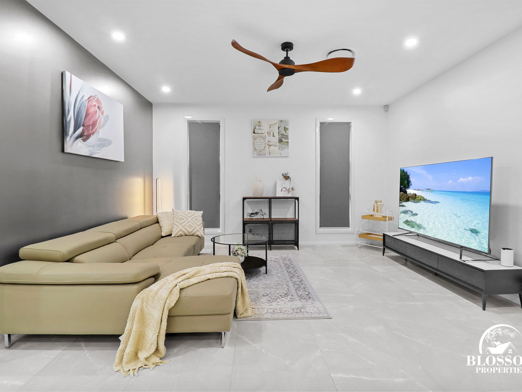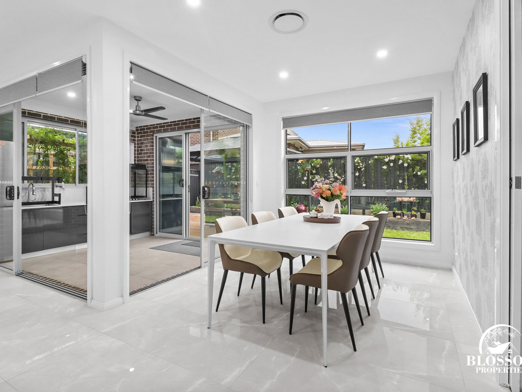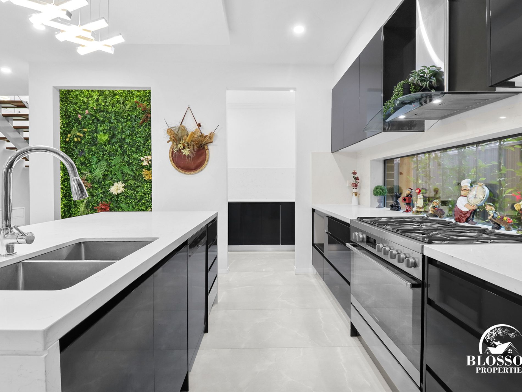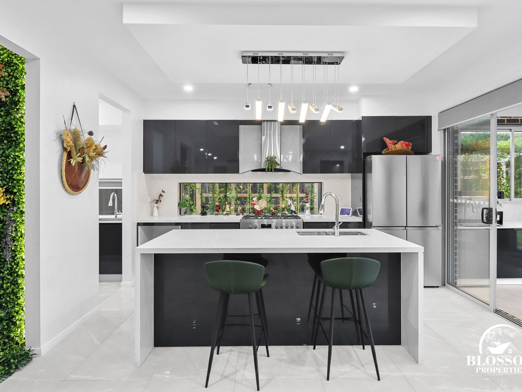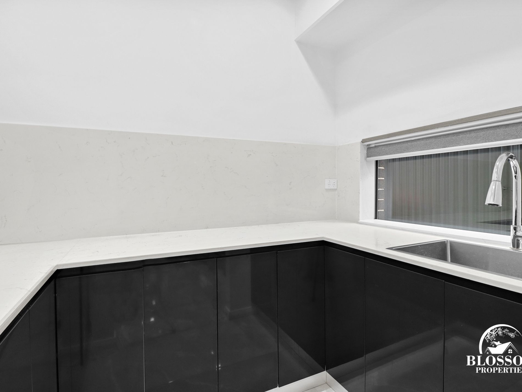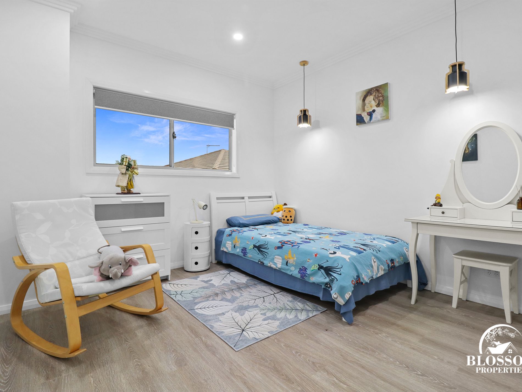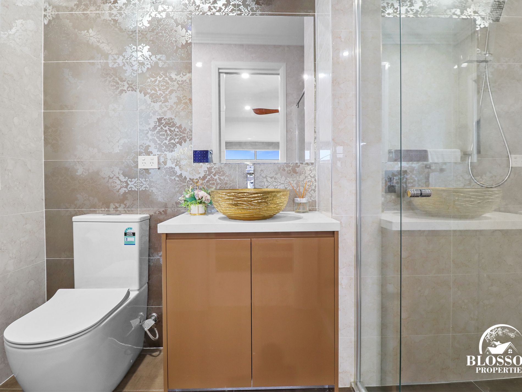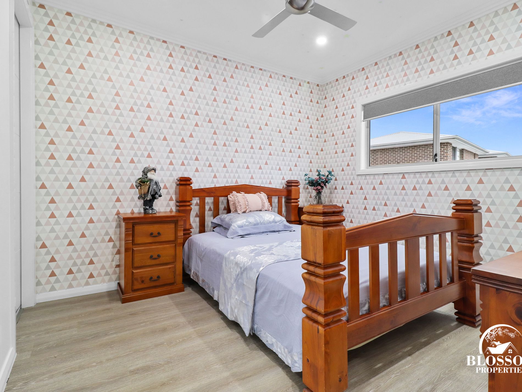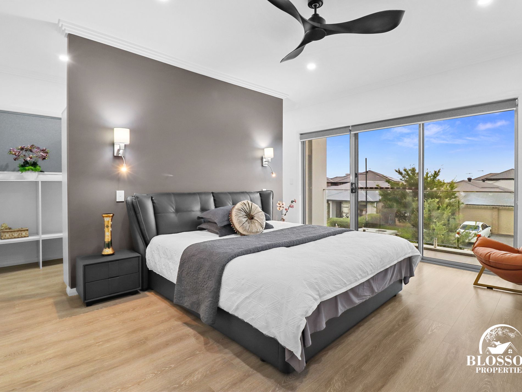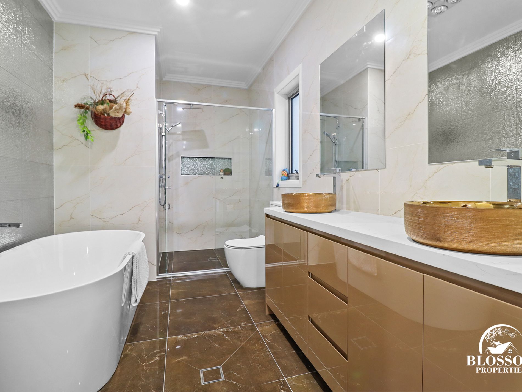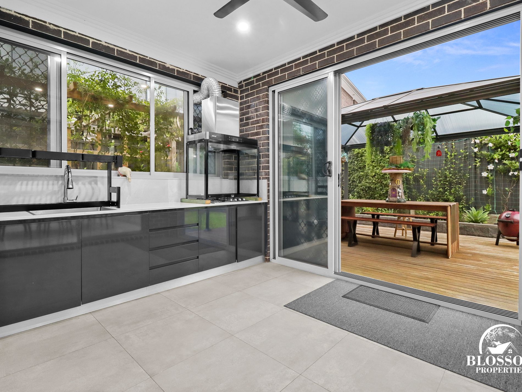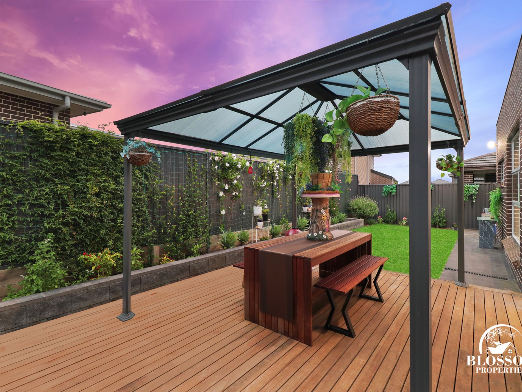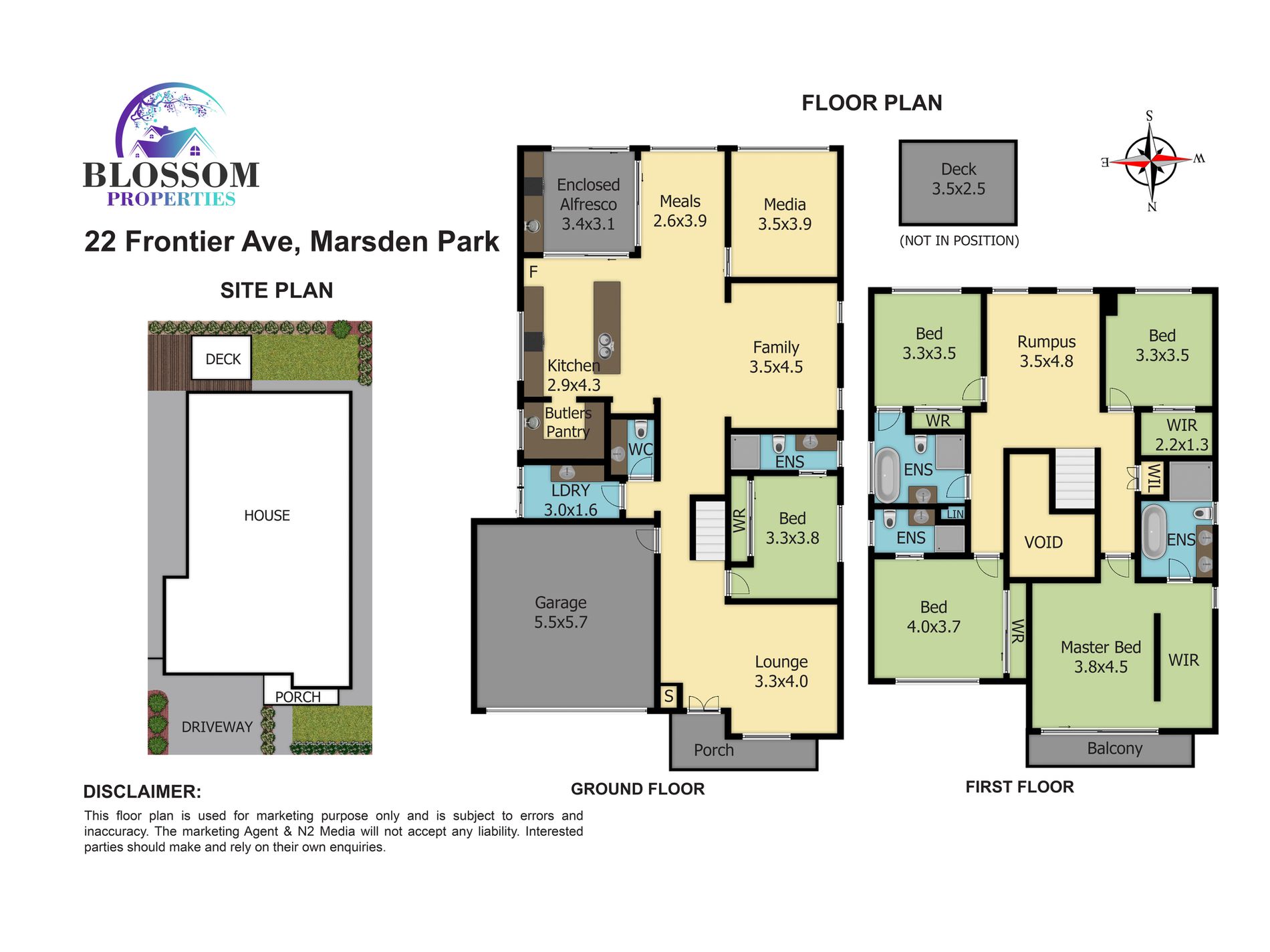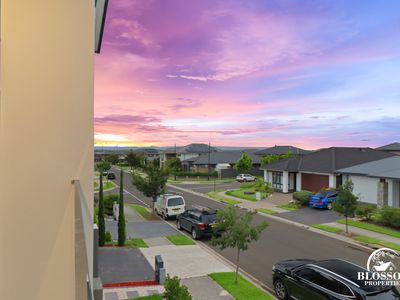Garry Thandi presents a masterpiece meticulously crafted in the heart of Elara!
Welcome to the epitome of luxury living in the heart of Elara. This stunning double-story family home seamlessly combines modern design, luxury, and functionality to create an inviting atmosphere for you and your loved ones.
Upon entering, the double doors open to a spacious hallway adorned with a luxurious chandelier and a striking mono-stringer staircase, which adds to the sheer beauty of the home. The architecturally designed floor plan flows gracefully, encompassing formal living, dining areas, and an outdoor space.
The heart of the home is a state-of-the-art kitchen equipped with top-of-the-line appliances, a 900 gas cooking range, soft-closing cabinetry, and a generous island for casual dining. The adjoining Butler's pantry adds convenience to the dining area.
A guest ensuite on the ground floor offers flexibility for guests to stay over or accommodate a family member. Entertainment reaches new heights with your very own media room on the ground floor, perfect for your leisure and entertainment nights.
Upstairs, you'll discover a luxurious ensuite with a balcony that offers breathtaking panoramic views. The master bedroom features ample space, a walk-in robe, a freestanding bathtub, and a lavish ensuite bathroom, providing the perfect sanctuary to unwind. Additionally, there are two more ensuite bedrooms on the first floor, offering flexibility and comfort. The main bathroom boasts luxury inclusions, including full tiling and a freestanding bathtub.
Entertain with style in the seamlessly integrated indoor and outdoor living spaces. The landscaped backyard provides an ideal setting for alfresco dining and BBQs, allowing you to relish the fresh air and privacy while creating a peaceful oasis.
This home redefines luxury living, offering the perfect blend of style, comfort, and functionality for the discerning homeowner.
|| High-End Features of the Property ||
5 Bedrooms | 4.5 Bathrooms | Media Room| 2 Car Garage
-North-facing aspect
-Solar System
-40mm Kitchen Stone benchtop
-Multiple living areas
-Bulkheads
-Spacious rumpus room
-Outdoor kitchen with 4 Burner gas cooking in covered alfresco
-Beautiful decking in the rear yard
-High Ceilings on both floors
-An expansive two-story layout with not a space wasted
-5 Generous-sized bedrooms with built-in robes & walk-in robe
-A stunning master ensuite with a huge balcony
-Luxury guest en-suite’s downstairs with wall Length built-In-robes
-4 Modern full designer bathrooms fully upgraded with tiled from floor to ceiling
-2 Free-standing bathtubs
-Semi-frameless shower screen
-Designer tapware
-Heated lights for all bathrooms
-Gourmet Kitchen with sparkling integrated European appliances
-Soft-close drawers
-Incredible Storage throughout.
-Internal laundry
-1200 x 600 Porcelain tiles for the main floor
-Ducted air conditioning with linear slot diffusers throughout the house
-Downlights throughout the house
-Quality alarm system and intercom
-Automatic double garage with internal access
-Professionally landscaped front and backyard
The list just goes on & on...
Location Highlights: -
-Approx. 3-minute drive to New Melonba High School
-Approx. 3 minutes a drive to St Luke's Catholic College
-Approx. 5 mins drive to Northbourne Primary School & Elara Shops
-Approx. 10 -12 mins drive to Ikea, Bunnings, Costco & Schofields Train Station
For more information
Garry Thandi 0432 931 464
Disclaimer: - Blossom Properties, along with its director, staff, and associated bodies, holds the view that the information presented herein is sourced from reliable avenues. Nonetheless, we offer no guarantees, explicit or implicit, regarding its accuracy. Prospective parties are advised to conduct their investigations.

