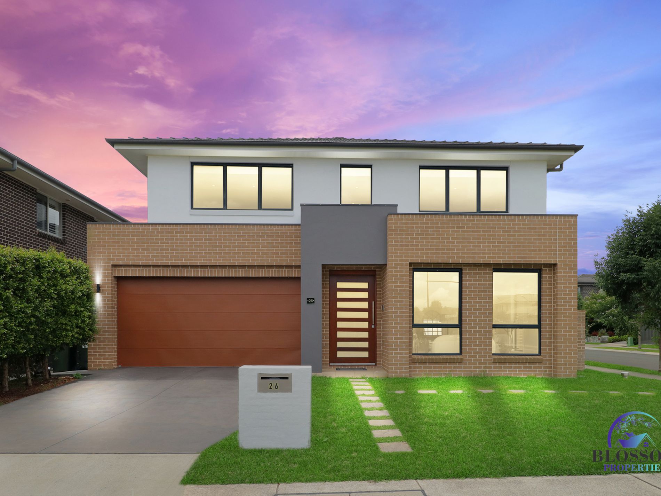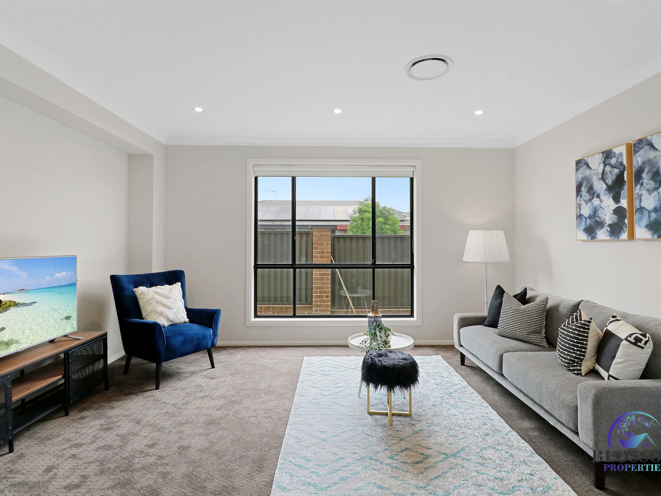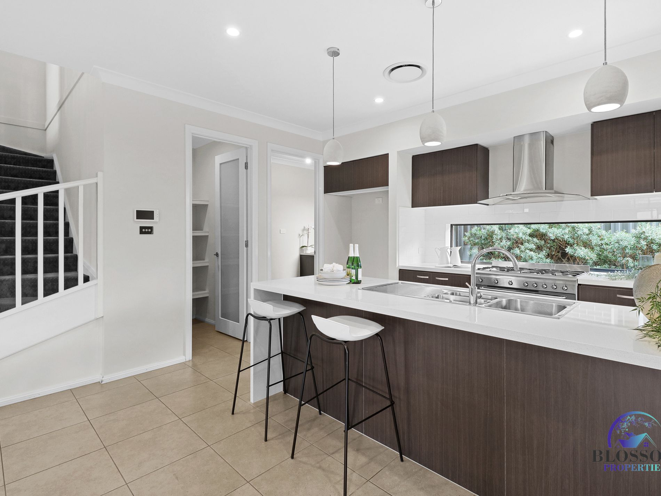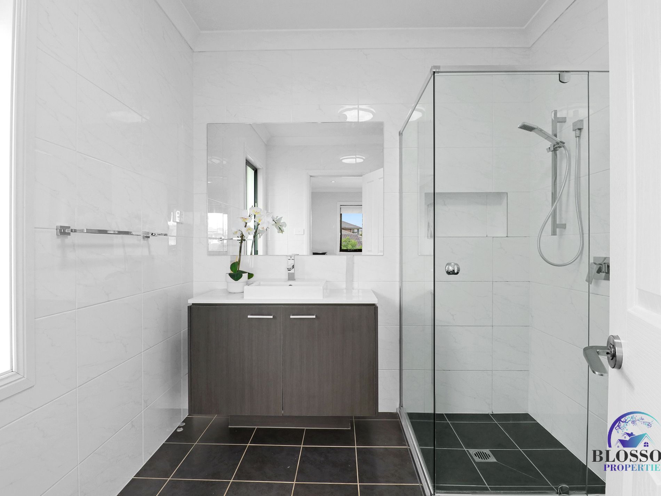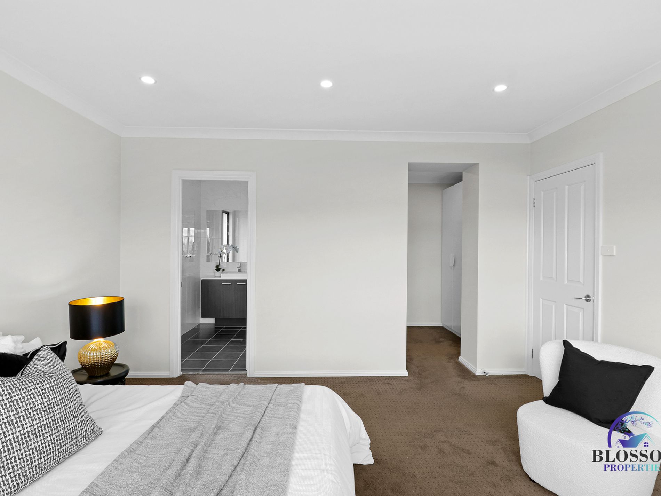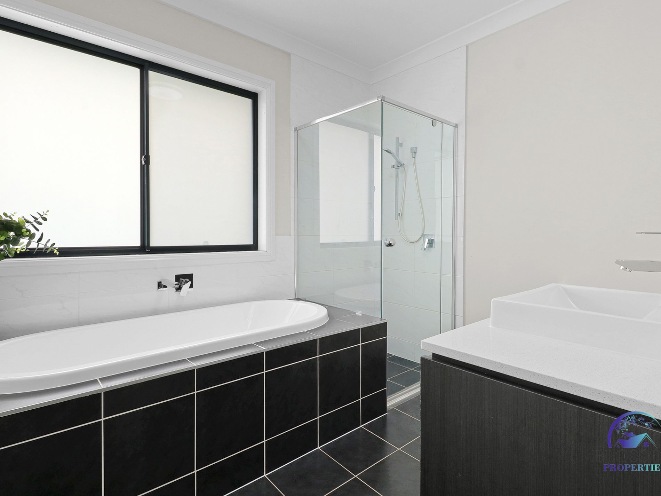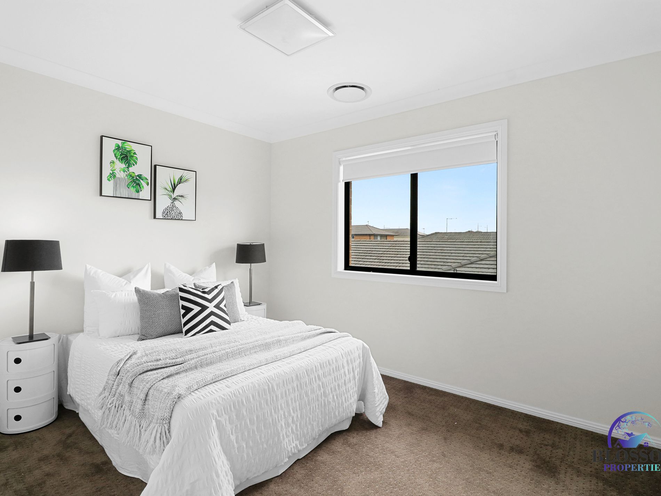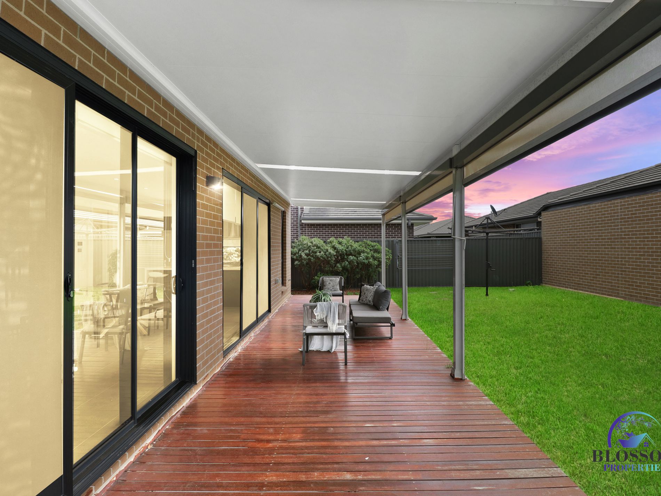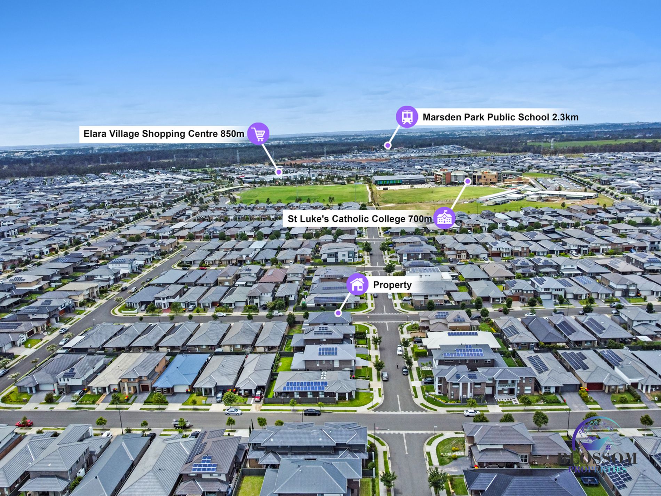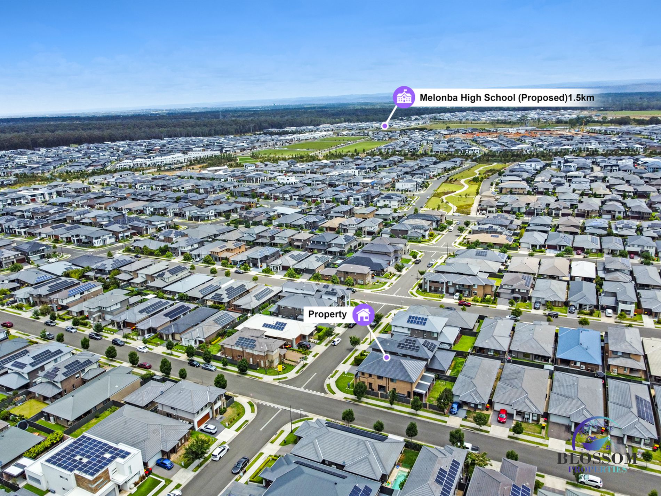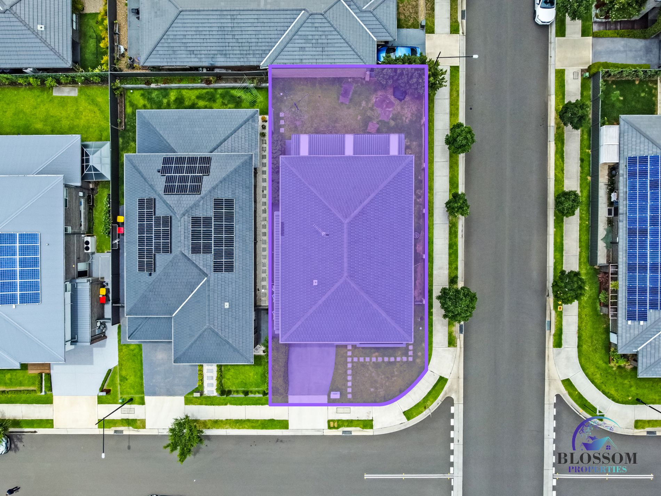Garry Thandi, the owner, and principal of Blossom Properties is thrilled to present this extraordinary custom-designed Claredon Madison house. Nestled on a rare and spacious block of land in the highly sought-after Elara estate, this property stands as a true gem that's a rarity to find.
As your journey unfolds within this remarkable residence, you'll be immediately enchanted by the unmatched elegance and sophistication it exudes. The ground floor has been masterfully crafted to cater to your every need, seamlessly intertwining entertainment and relaxation into one harmonious space.
The kitchen is a true culinary masterpiece, featuring top-of-the-line appliances, high-end cabinetry, and opulent finishes. A substantial central island offers abundant space for culinary creativity and hosting, while the convenient butler's pantry ensures pristine organization in the main kitchen area.
The grand living area welcomes you with an embrace of comfort and warmth, bathing in the generous natural light that streams through the expansive windows and sliding doors. Step out to the magnificent alfresco area, setting the perfect stage for creating cherished memories with friends and family.
Conveniently positioned on the ground floor, you'll discover a well-appointed bedroom and a full bathroom, providing a private retreat for guests or accommodating multi-generational living. For delightful movie nights, a cozy theatre room awaits on the same level.
Venturing upstairs unveils a rumpus room, offering additional space for relaxation or recreation. The luxurious master bedroom awaits, featuring a walk-in robe with built-in cabinetry and an elegant master ensuite. The remaining four bedrooms on the upper level boast built-in robes and walk-in robes, all serviced by the luxurious main bathroom.
Meticulous attention to detail and top-tier craftsmanship shine throughout this home, seamlessly blending functionality and style. This luxury double-story residence is a haven of comfort and entertainment, offering a media room, a ground-floor bedroom, and an upstairs rumpus room.
|| Property Features ||
-Clarendon built home
-High ceilings.
-Wide entryway
-Multiple living areas
-Formal living off entry
-Huge Media room
-Oversize Rumpus Room upstairs
-Decent size backyard
-An expansive two-story layout with not a space wasted
-A gorgeous deluxe master En-suite with Full tiled bathroom
-Guest bedroom downstairs
-Full luxury bathroom downstairs
-2.7 High ceilings on Both Floors
-3 Modern full bathrooms
-Gourmet kitchen with Spacious Walk-in Pantry
-Hign End Smeg Appliances include an inbuilt microwave, Gas Cooktop, and 900 mm Oven.
-Extra-large island bench
-40mm stone benchtop throughout the kitchen
-Huge walk-in pantry
-Soft closing cabinetry
-Gas outlet in living room
-Water tank
-Sliding door & fly screen door to alfresco
-Outdoor blinds
-Storage downstairs
-Multiple linens closest
-Internal spacious laundry
-A great work-from-home situation ideal for professionals
-Tiles for the main floor
-Ducted air conditioning throughout the house
-Quality alarm system and intercom
-Coloured concrete driveway
-Automatic double garage with internal access
-Extensively paved Alfresco area offering built-in outdoor kitchen.
-Professionally landscaped front and backyard
-Many more
Location: -
-Short drive to Northbourne Public School and St Luke’s Catholic College.
-Approx. 2 mins walk to Elara sports playfields
-Approx. 3-4 mins walk to Elara shops
-Approx. 10-12 mins to Riverstone & Schofields train station
-Approx. 10 mins Bunnings, Ikea & Costco
For more information or Private Inspection Anytime
Please contact
Garry Thandi at 0432 931 464
Disclaimer: - Blossom Properties, along with its director, staff, and associated bodies, holds the view that the information presented herein is sourced from reliable avenues. Nonetheless, we offer no guarantees, explicit or implicit, regarding its accuracy. Prospective parties are advised to conduct their own investigations.

