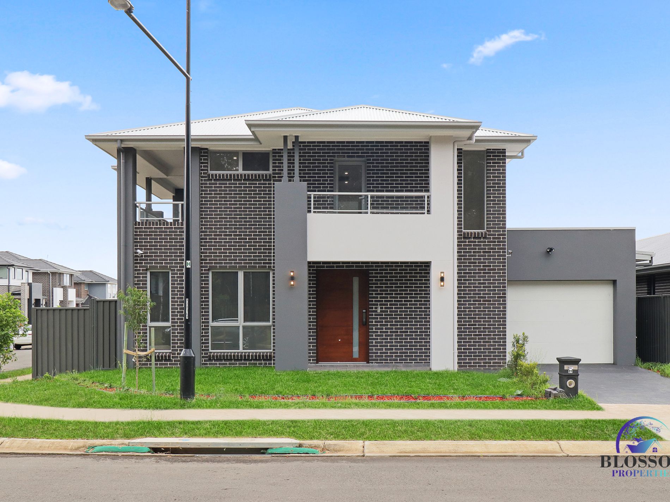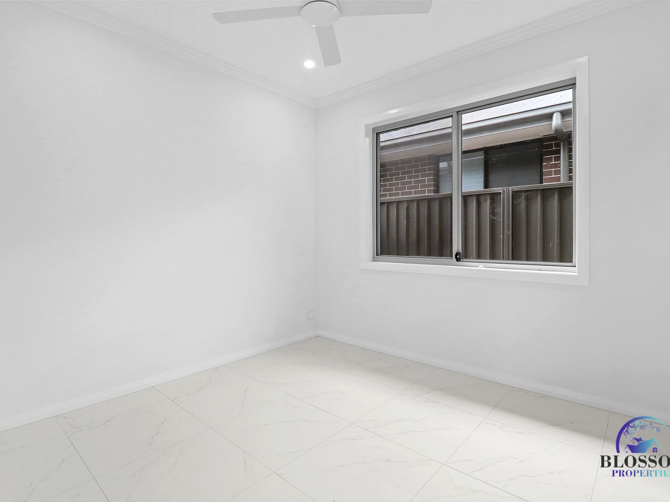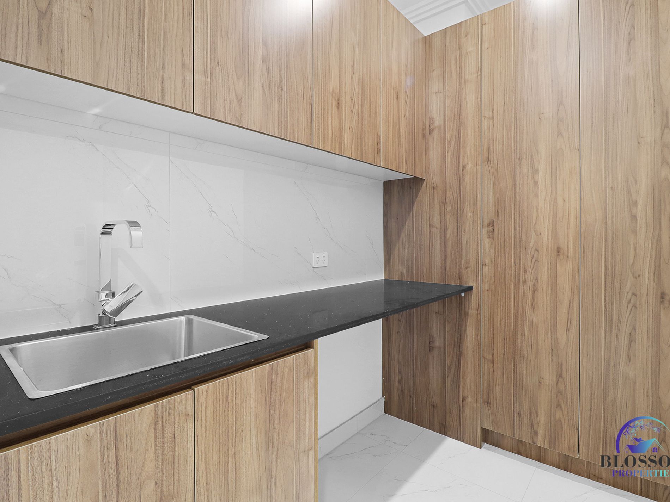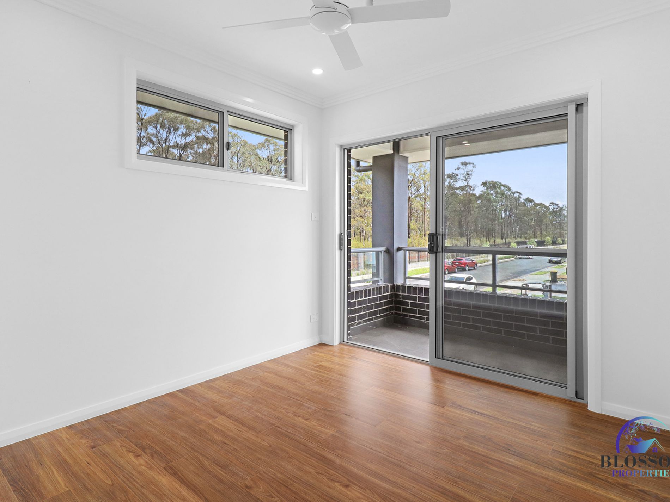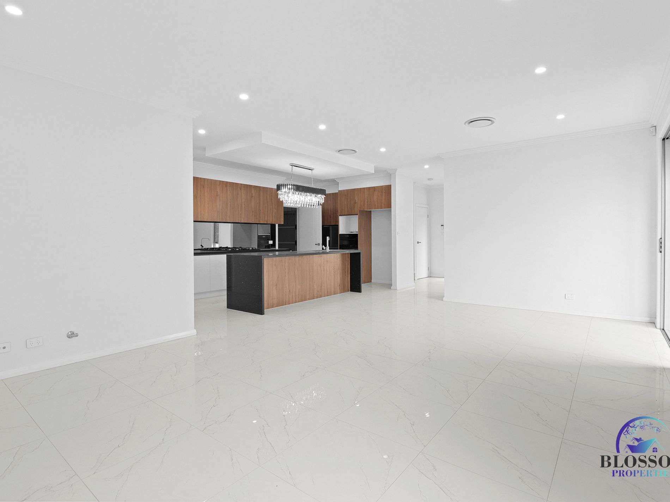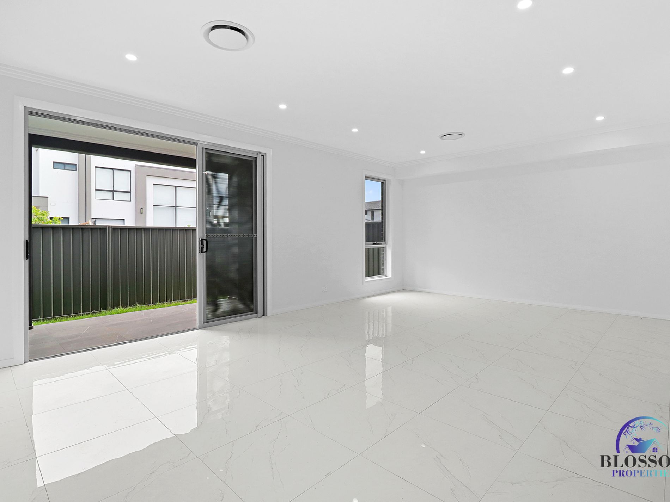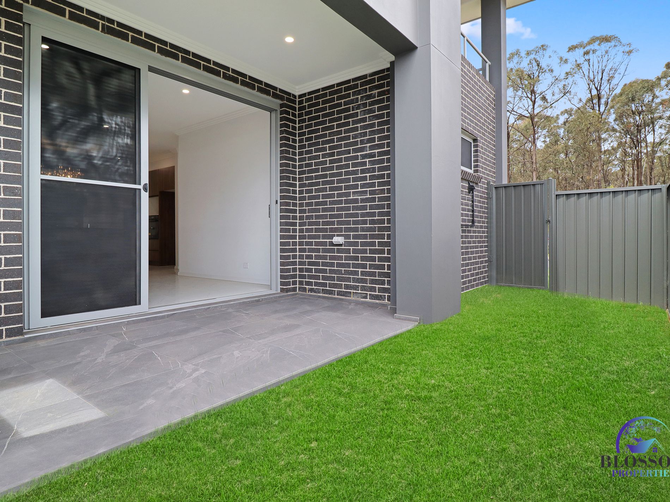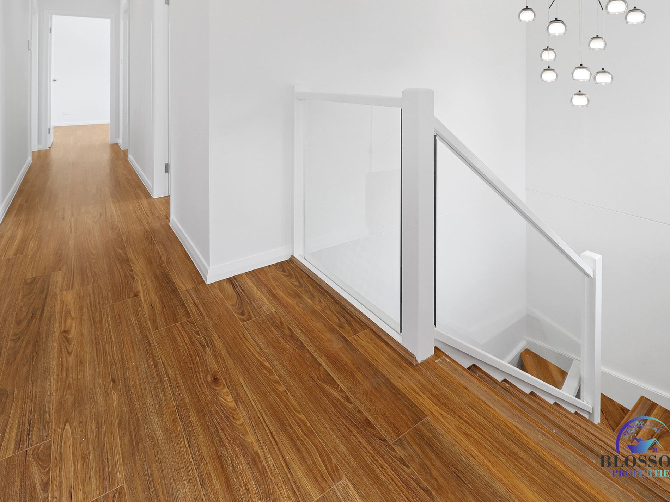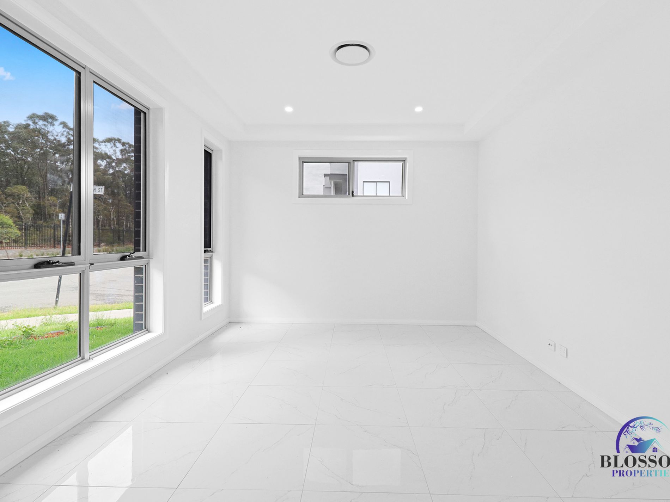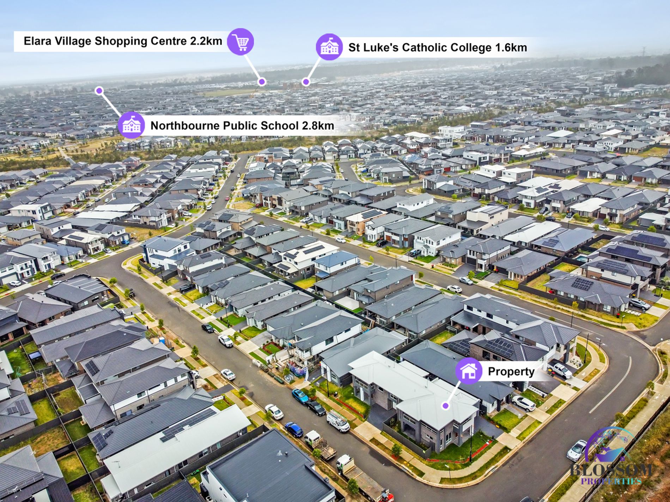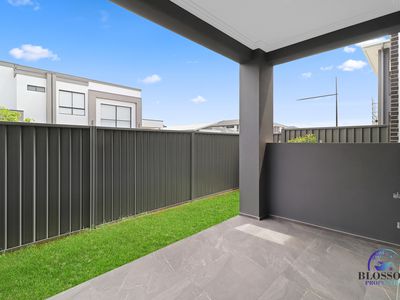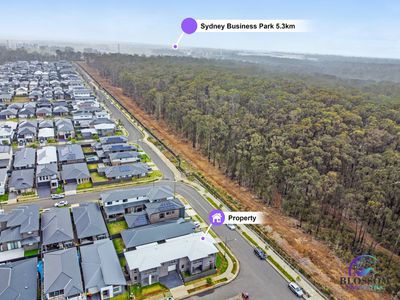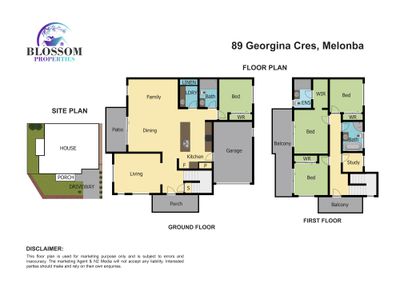Garry Thandi, the Owner and Principal of Blossom Properties introduces this exceptional residence where contemporary design meets functionality, creating the perfect blend of space and style for your family's needs.
Upon entering, you'll be greeted by a bright and inviting living area that can easily transform into a media room, setting the tone for the entire home. Natural light streams in, enveloping the space in a warm and welcoming atmosphere. The open floor plan effortlessly connects the living area to the heart of the home - a large and spacious kitchen.
This kitchen is a chef's dream, featuring a sleek kitchen island with a breakfast bar, ideal for casual dining and entertaining. The 40mm Caesarstone benchtop is both durable and elegant, simplifying meal preparation. Modern cabinetry and top-of-the-line appliances elevate both functionality and aesthetics, ensuring a delightful culinary experience. Additional features like a gas cooktop and ample storage space make this kitchen a culinary enthusiast's paradise.
Convenience is key, with a bedroom and full bathroom conveniently located downstairs, offering flexible living arrangements to suit various needs. This ground-floor setup adds an extra layer of convenience for both residents and guests.
The master bedroom is a spacious retreat, complete with an ensuite that enhances the comfort and functionality of your daily routine. An expansive walk-in robe provides ample storage space, further elevating its functionality. The attached balcony offers stunning reserve views, allowing you to immerse yourself in the beauty of the surroundings.
Upstairs, you'll find two additional bedrooms featuring elegant timber flooring and complemented by spacious built-in robes. The generously sized main bathroom boasts a luxurious bathtub, inviting you to unwind and indulge in moments of relaxation. An additional study room upstairs, along with an extra balcony, provides a peaceful and relaxing space.
Step outside and enjoy the outdoors in style with a covered alfresco area that seamlessly extends your living space. The low-maintenance backyard ensures leisure without the hassle, offering a perfect retreat to relax and unwind.
|| Property High End Inclusions ||
-4 Bedrooms | 3 Bathrooms | Multiple Living Areas| 1 Car
-Bedroom & full bath on ground floor
-High Ceiling
-Wide entry
-Digital lock
-Keyless entry
-40 mm stone benchtop
-Waterfall edges
-Led Bulkhead in the kitchen
-High-end stainless-steel appliances
-900 gas cooktop
-Built-in microwave & oven
-Soft closing cabinetry.
-Top-class joinery throughout
-Walk-in pantry
-Deluxe Master ensuite featuring a spacious walk-in wardrobe
-Ambient lighting
-4 Generous-sized bedrooms with built-in wardrobes & and walk-in robe
-Porcelain 1200* 600 tiles on the ground floor
-Open plan kitchen/living/dining
-Plenty of natural sunlight
-Open stairs
-Stunning chandeliers
-Ample led downlight throughout
-Huge Dual tiled balcony with a view
-Fully tiled bathroom from floor to ceiling
-Designer tapware
-Led mirrors
-Led featured light in the niches
-Plumbing to the fridge
-Internal laundry
-Ducted air conditioning throughout
-Quality security alarm system
-Intercom
-Coloured concrete driveway
-Automatic garage with internal access
-Data points though out
-Professionally landscaped front and backyard
-Low-maintenance backyard
-Good size alfresco
-Provision for an outdoor kitchen
-Many more
-Short driving distance to newly purposed High school, Park and shops
-Inspect with me for 7 days anytime
Location Highlights: -
-Approx. 5 mins drive to St Luks Catholic College
-Approx. 6 mins drive to Northbourne Primary School & Elara Shops
-Approx. 4 mins drive to New Melonba High School
-Approx. 10 -12 mins drive to Ikea, Bunnings, Costco & Schofields Train Station
For more information
Garry Thandi 0432 931 464
Disclaimer: - Blossom Properties, along with its director, staff, and associated bodies, holds the view that the information presented herein is sourced from reliable avenues. Nonetheless, we offer no guarantees, explicit or implicit, regarding its accuracy. Prospective parties are advised to conduct their own investigations.

